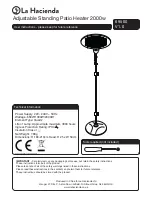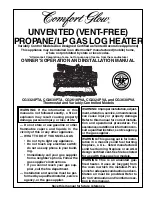
23015-6-0408
Page 13
Vertical Through the Roof Applications
The Gas Fireplace Insert has been approved for:
a) Vertical installations up to 35 feet in height (top of insert to
cap).
b) Two sets of 45 degree elbow offsets (bends in flexvent) within
the vertical installation. From 0 to a maximum of 8 ft. of vent
pipe can be used between elbows.
c) Wall straps must be used to support offset pipe every 4'.
This application will require that you first determine the roof pitch
and use the appropriate venting components.
General Maintenance
Conduct an inspection of the venting system semi-annually.
Recommended areas to inspect are as follows:
1. Check areas of the venting system which are exposed to the
elements for corrosion. These will appear as rust spots or
streaks and, in extreme cases, holes. These components should
immediately be replaced.
2. Remove the cap and shine a flashlight down the vent. Remove
any bird nests or other foreign material.
3. Check for evidence of excessive condensate, such as water
droplets forming in the flex venting and subsequently dripping
out at joints or seams. Condensate can cause corrosion of caps,
pipe and fittings. It may be caused by having excessive lateral
runs, or having exterior portions of the system exposed to cold
weather.
4. Inspect joints to verify that no pipe sections or fittings have been
disturbed and, consequently, loosened. Also, check mechanical
supports, such as wall straps or plumbers’ tape for rigidity.
Determining Minimum Vent Height Above the Roof.
WARNING: Major U.S. building codes specify minimum
chimney and/or vent height above the roof top. These minimum
heights are necessary in the interest of safety. These specifica-
tions are summarized in Figure 9.
Figure 9
Note that for steep roof pitches, the vent height must be increased.
In high wind conditions, nearby trees, adjoining roof lines, steep
pitched roofs, and other similar factors can result in poor draft,
or down-drafting. In these cases, increasing the vent height may
solve this problem.
When terminating the vent cap near an exterior wall or overhang,
maintain minimum clearances as shown in
Figure 10.
ROOF PITCH
H (Min.)
Flat to 6/12
12" (305 mm)
6/12 to 7/12
15" (381 mm)
Over 7/12 to 8/12
18" (457 mm)
Over 8/12 to 16/12
24" (610 mm)
Over 16/12 to 21/12
36" (914 mm)
VERTICAL TERMINATION
Figure 10
MIN.
12" MIN.
24"
24"
MIN.
CL
Содержание DV25IN33L-1
Страница 27: ...23015 6 0408 Page 27 SERVICE NOTES...














































