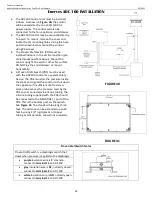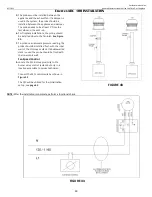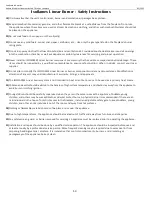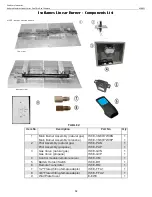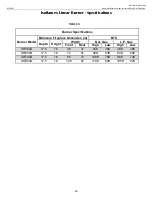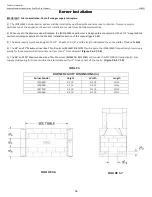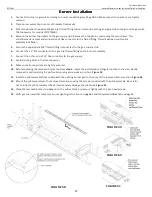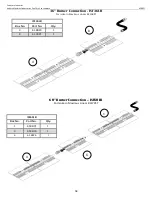
Earthcore Industries
Isokern Maximus Linear Series See-Thru Gas Fireplace
02/2021
56
Burner Installation
IMPORTANT: Prior to installation: Shut off main gas supply to fireplace.
1)
The ISOFLAMES Linear Burner system shall be installed by qualified professional service technician. To ensure proper
performance of the appliance the owner’s installation manual must be followed carefully.
2)
When used in the Maximus Linear Fireplace, the ISOFLAMES Linear Burner is designed to be recessed into the 2 1/2” deep firebrick
cavity constructed as detailed in the Firebrick Installation portion of this manual (pgs. 45-46)
.
3)
The burner cavity must have a height of 2-1/2”, a depth of 9-1/4”, and the length shall extend the entire width of firebox.
Table 5
4)
The
48” and 72” Maximus Linear See-Thru
fireplaces
(82L48ST & 82L72ST)
will require the ISF36/60LB (respectively): Gas supply
piping for these models shall terminate not less than 3” from sidewall.
(Figure 56, 57, 58)
5)
The
96” and 120” Maximus Linear See-Thru
fireplaces
(82L96ST & 82L120ST)
will require the ISF72/96LB (respectively): Gas
supply stub piping for these models shall terminate within 3” from center of the cavity.
(Figure 56, 57, 58)
BURNER CAVITY DIMENSIONS (in)
Burner Model
Height
Width
Length
ISF36LB
2-1/2
9-1/4
FULL
ISF60LB
2-1/2
9-1/4
FULL
ISF72LB
2-1/2
9-1/4
FULL
ISF96LB
2-1/2
9-1/4
FULL
TABLE 5
FIGURE 56
FIGURE 57

