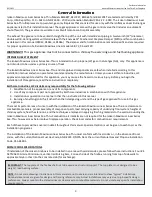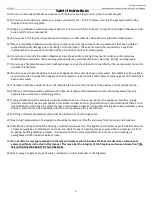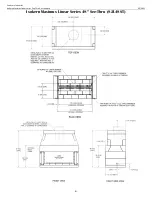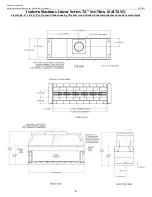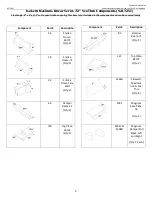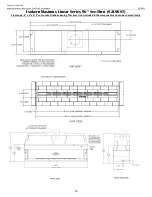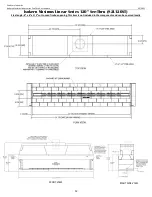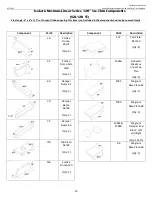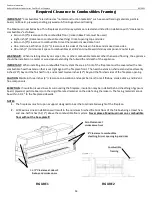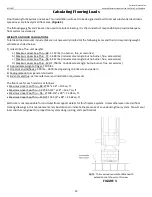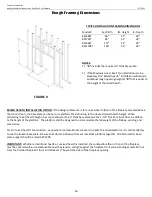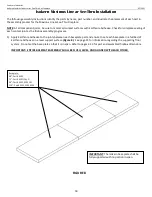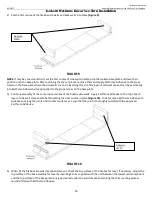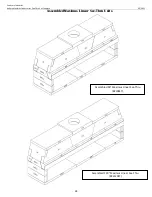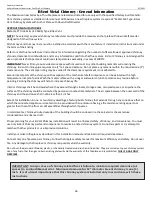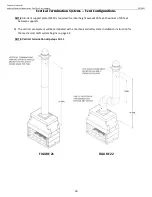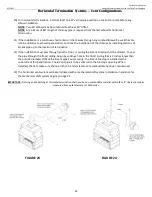
Earthcore Industries
Isokern Maximus Linear Series See-Thru Gas Fireplace
02/2021
16
Rough Framing Dimensions
NOTES
:
1)
“B”
includes the required 3” thick base plate.
2)
If the Maximus Linear See-Thru installation is to be
elevated, this “Raised hearth” installation will require
additional rough opening height at
“B”
that is equal to
the height of the raised hearth.
TYPICAL INSTALLATION FRAMING DIMENSIONS
Model #
A
- Width
B
- Height
C
- Depth
82L48ST
56”
51”
28”
82L72ST
89”
51”
28”
82L96ST
112”
51”
28”
82L120ST
135”
51”
28”
RAISED HEARTH INSTALLATION OPTION
: If the design preference is for a raised hearth (floor of the fireplace elevated above
the room’s floor), the base plate can be set on a platform that is built up to the desired raised hearth height.
When
calculating raised hearth height, be sure to allow for the 3”-thick base plate plus the 2-1/2”-thick fire brick floor in addition
to the height of the platform. The platform shall be designed to accommodate the full weight of the firebox, venting, and
accessories.
For all “raised hearth” construction - even where concrete blocks are used to create the raised platform, it is still mandatory
to use the Isokern base plate. Be sure to Earthcore Adhesive the concrete block platform together. All CMU used for base
plate support should be rated ASTM 90.
IMPORTANT:
Whether a traditional hearth or a raised hearth is installed, the combustible floor in front of the fireplace
must be covered with a noncombustible hearth extension set tight against the fireplace front and extending at least 20” out
from the finished fireplace’s front and at least 12" beyond the sides of the fireplace opening.
FIGURE 4


