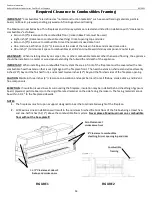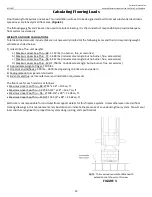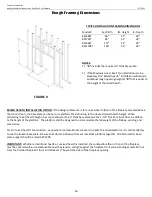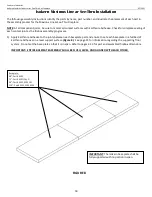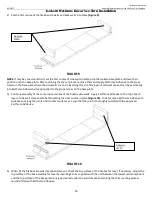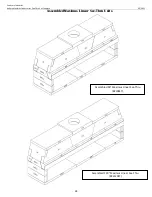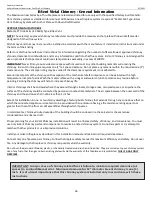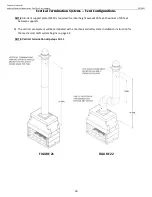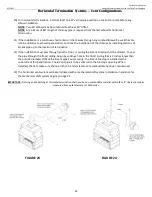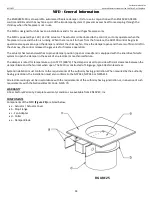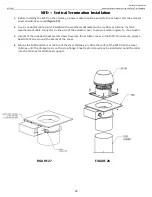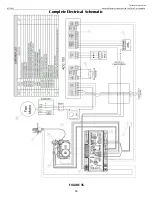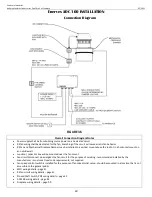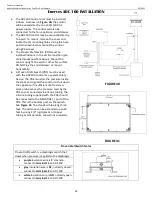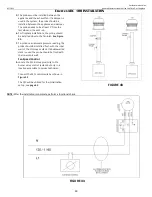
Earthcore Industries
Isokern Maximus Linear Series See-Thru Gas Fireplace
02/2021
28
General Vent Systems – Vent Configurations
1)
Mount Anchor Plate with Down Draft Diverter: Chimneys for all Maximus Linear fireplace systems must
begin with an Anchor Plate with Down Draft Diverter. It is important that the surface of the Isokern
chimney has a level surface on which to attach the Anchor Plate. If the top of the Isokern does not have a
level surface, then it will need to be modified accordingly.
2)
Center the Isowool blanket over Isokern Top Plate’s outlet and trace the outlet’s outline with a pen or
marker. Cut a hole in the blanket along this outline to match the hole in the Isokern top plate. Center
the cut Isowool blanket over the Isokern Top Plate flue opening, then center anchor plate over the
Isowool blanket
(Figure 18)
.
3)
Secure the Anchor Plate with four (4) masonry anchors
.
4)
Starting at the anchor plate, attach the first section of B-Vent Pipe.
The B-Vent sections and components use the Metal-Fab positive twist-lock for interconnections. Align
the ends of the vent, push together then twist section to lock in place
(Figure 19).
No additional fasteners are required to assure a safe installation. It is acceptable to apply screws at the
joints if local code requires, or at the installing contractor’s option, provided that the screws do not
penetrate the flue inner wall.
NOTE
: When installing B-Vent always align “Up” arrow away from appliance. Chimneys must be installed so
that access is provided for inspection and cleaning.
NOTE:
Vent height minimum is 10 feet, maximum height shall comply with NFPA 54, chapter 13.1
requirement
For vertical termination proceed to step 5; for horizontal termination proceed to step 10
FIGURE 18
FIGURE 19

