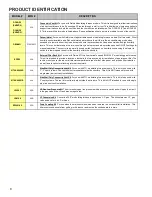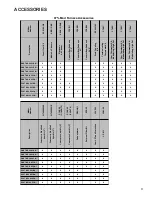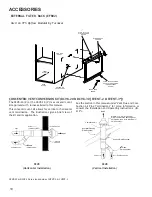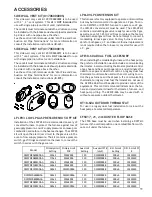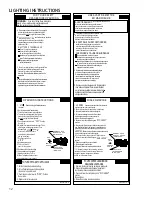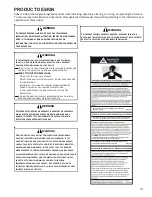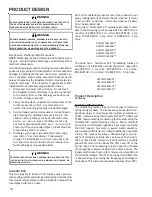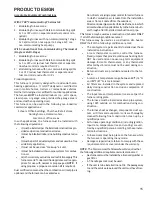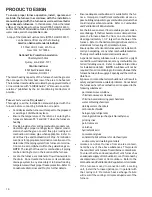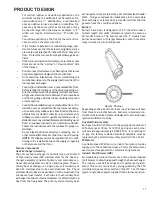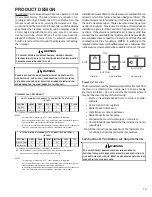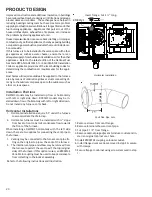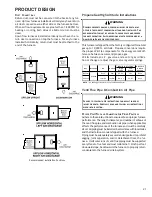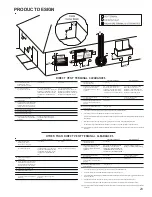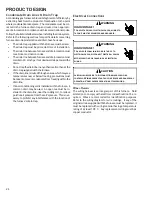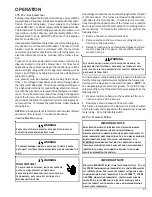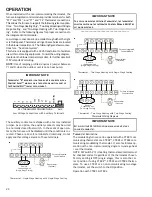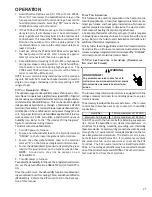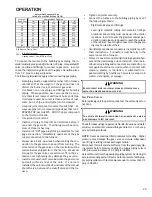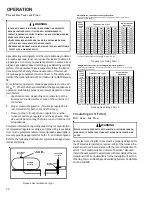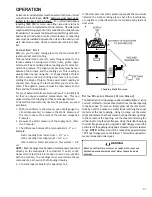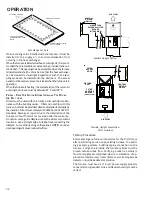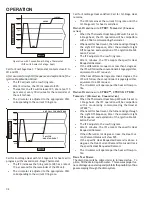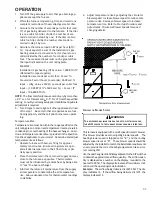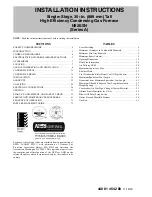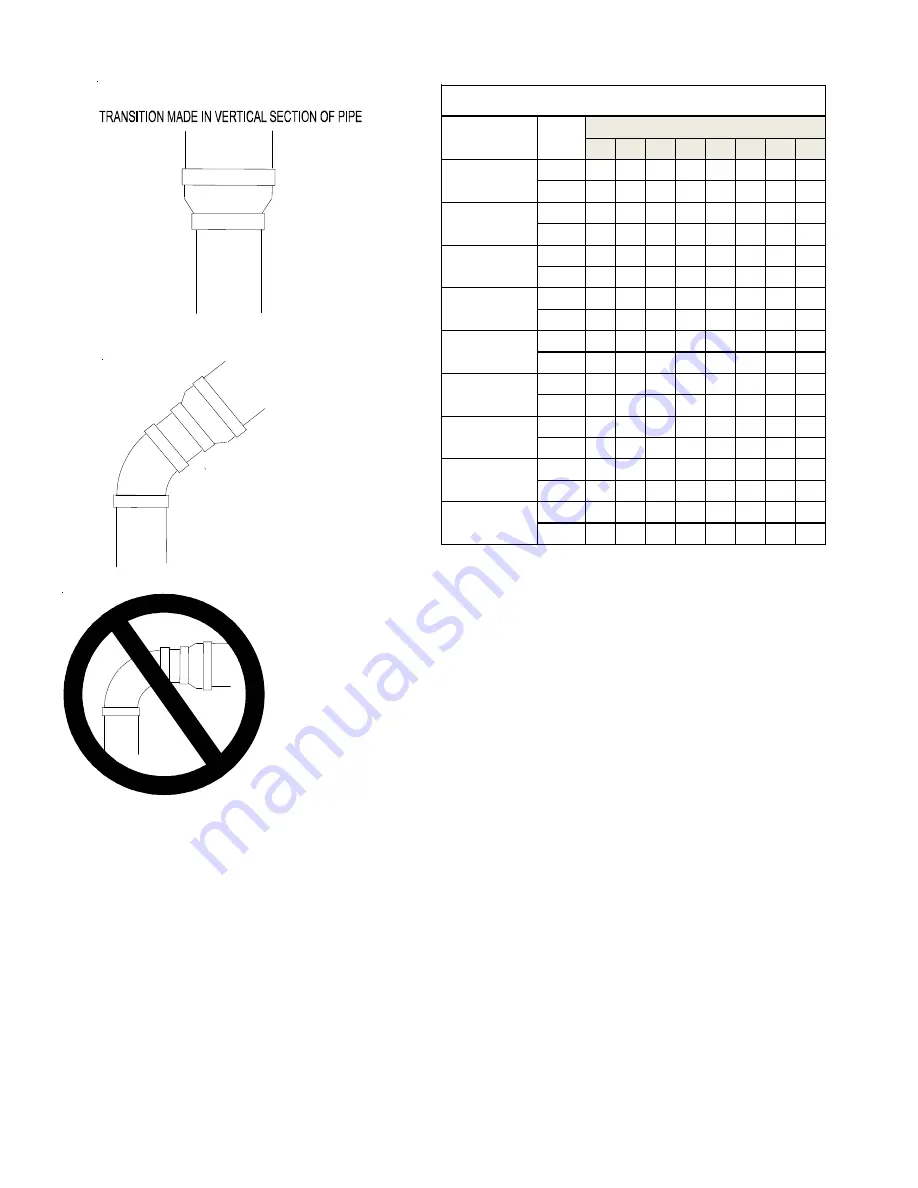
22
PREFERRED
TRANSITION NO LESS
THAN 45 DEGREES TO
HORIZONTAL PLANE TO
AVOID CREATING A WATER
TRAP IN VENT PIPING.
ACCEPTABLE
NO TRANSITION ON
HORIZONTAL PLANE,
THIS CREATES A
WATER TRAP AND
RESTRICTS FLUE
GASES
PRODUCT DESIGN
1
2
3
4
5
6
7
8
2 or 2 1/2
115
110
105
100
95
90
85
80
3
137
130
123
116
109
102
95
88
2 or 2 1/2
115
110
105
100
95
90
85
80
3
147
140
133
126
119
112
105
98
2 or 2 1/2
60
55
50
45
40
35
30
25
3
120
113
106
99
92
85
78
71
2 or 2 1/2
40
35
30
25
20
15
10
5
3
144
137
130
123
116
109
102
95
2 or 2 1/2
40
35
30
25
20
15
10
5
3
144
137
130
123
116
109
102
95
2 or 2 1/2
95
90
85
80
75
70
65
60
3
144
137
130
123
116
109
102
95
2 or 2 1/2
95
90
85
80
75
70
65
60
3
144
137
130
123
116
109
102
95
2 or 2 1/2
60
55
50
45
40
35
30
25
3
120
113
106
99
92
85
78
71
2 or 2 1/2
40
35
30
25
20
15
10
5
3
103
96
89
82
75
68
61
54
DC97MC1005CNA*
DM97MC0804CNA*
DM97MC1005CNA*
DM97MC1205DNA*
DC97MC0603BNA*
DC97MC0803BNA*
DC97MC0804CNA*
DM97MC0803BNA*
Direct Vent (2 - Pipe) and Non-Direct Vent (1- Pipe)
(6)
Model
Pipe Size
Number of Elbows
DM97MC0603BNA*
1) Maximum allowable limits listed on individual lengths for inlet and
flue and NOT a combination.
2) Minimum requirement for each vent pipe is five (5) feet in length
and one elbow/tee.
3) Tee used in the vent/flue termination must be included when de-
termining the number of elbows in the piping system.
4) 2 1/2” or 3” diameter pipe can be used in place of 2” diameter
pipe.
5) Increased Clearance Configurations using (2) 45 deg. elbows should
be considered equivalent to one 90 deg. elbow.
6) One 90° elbow should be secured to the combustion air intake
connection.
7) For installations at or above 7,000 feet altitude, use 3” venting.

