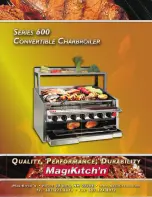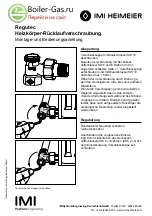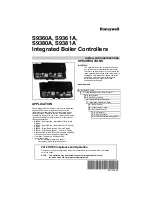
17
VII Venting
Vent installation must be in accordance with local building codes, or the local authority having jurisdiction.
Typical vent installation is illustrated by Figure 7.0. The components of vent installation are the vent connector (breeching),
barometric draft regulator, and chimney.
1) Acceptable Chimneys - The following chimneys may be used to vent this boiler:
•
Listed Type L vent - Install in accordance with the manufacturer’s instructions, the terms of its listing, and applicable
codes.
•
Masonry Chimney - The masonry chimney must be constructed in accordance with the latest edition of
Standard
for Chimneys, Fireplaces, Vents, and Solid Fuel Burning Appliances
(NFPA 211) and lined with a clay liner or other
listed lining system. Do not vent this boiler into an unlined chimney
.
FIGURE 7.0: TYPICAL VENT SYSTEM INSTALLATION AND COMPONENTS
WARNING
• Improper venting may result in property damage and/or the release of flue gases, which
contain deadly carbon monoxide (CO), into the home, resulting in severe personal injury
or death.
• Inspect existing chimney before installing boiler. Failure to clean or replace damaged pipe
or tile lining will cause property damage, severe personal injury or death.
Содержание KSB Series
Страница 2: ...2...
Страница 12: ...10 FIGURE 4 1 FIELD INSTALLATION OF FLUE BAFFLES...
Страница 18: ...16 FIGURE 6 4 ALLAIR FROM OUTDOORS USING HORIZONTAL DUCTS INTO BOILER ROOM...
Страница 32: ...30 FIGURE 11 2 INDIRECT WATER HEATER FIELD WIRING...
Страница 43: ...41...
















































