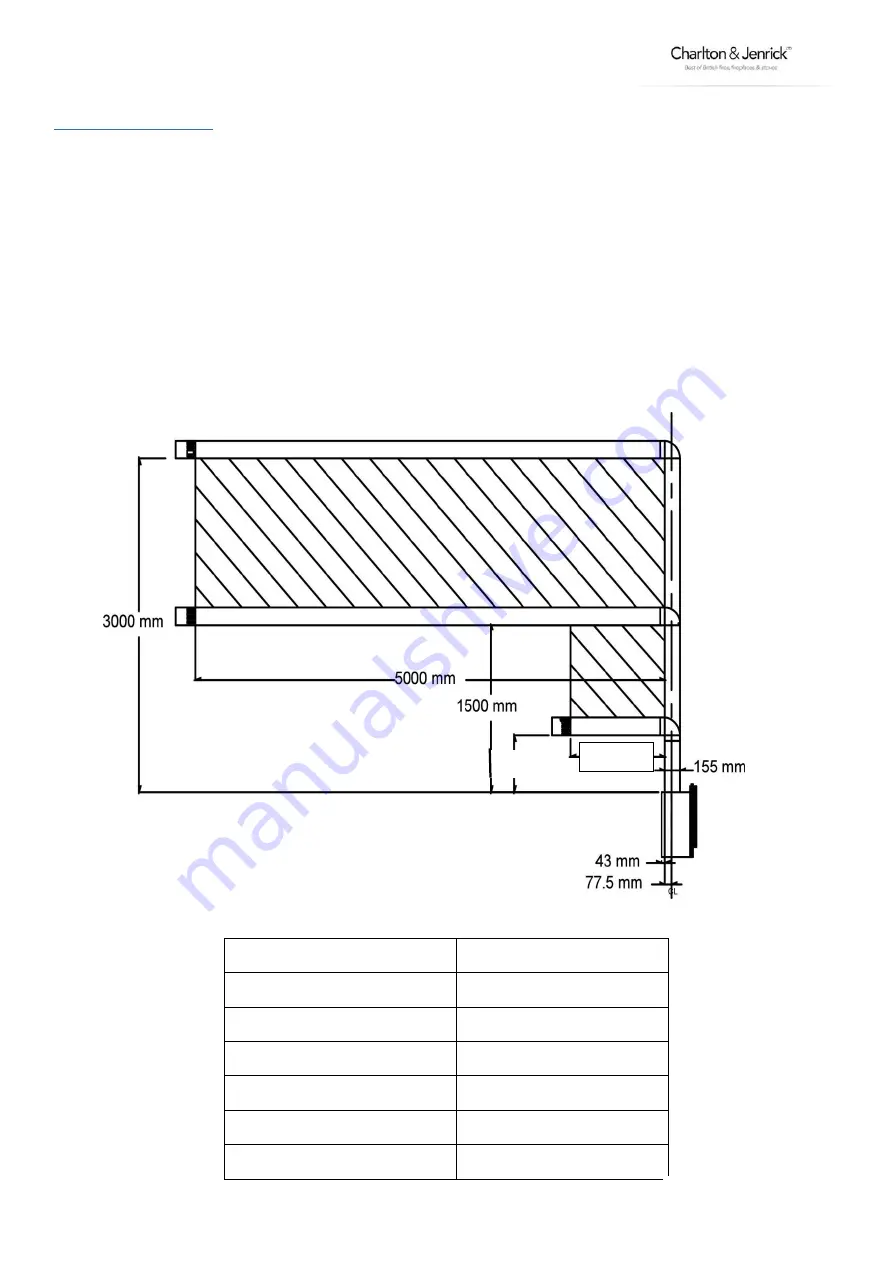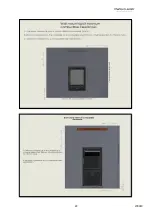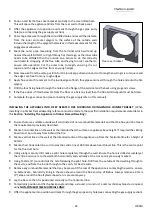
26
LT8019
TOP FLUE UP & OUT
A top flue exit kit will be required (Part Number A-0803) consisting the following
1 off Restrictor plate. (Only to be fitted when vertical runs exceed 2 metres).
1 off Horizontal Terminal.
1 off 90 degree Elbow.
1 off 500mm Flue Pipe.
1 off Appliance connector.
•
Additional Flue lengths will be required. (See Optional Extra Flue Length Chart for Details).
•
Decide on the terminal position and measure the height from the top of the appliance to the centre of the
required hole. For the minimum and maximum flue dimensions. (Please see diagram below for details)
•
Depending on the height, the additional restrictor plate will need to be fitted (See chart below for details).
Vertical Height mm
Restrictor Plate Required
500
0
1000
0
1500
0
2000
1
2500
1
3000
1
800 mm
350mm
Содержание Edge 3s BF
Страница 11: ...www charltonandjenrick co uk 11 LT8019 Place logs 8 9 as shown above Place logs 10 11 as shown above ...
Страница 15: ...www charltonandjenrick co uk 15 LT8019 Appliance Dimensions EDGE BF EDGE 3s BF ...
Страница 21: ...www charltonandjenrick co uk 21 LT8019 ...
Страница 22: ...22 LT8019 ...
Страница 32: ...32 LT8019 SECTION FOURTEEN Wiring Diagram Maintenance Instructions ...
Страница 34: ...34 LT8019 Register your appliance online today to active your warranty ...
Страница 37: ...www charltonandjenrick co uk 37 LT8019 ...
Страница 38: ...38 LT8019 ...
Страница 39: ...www charltonandjenrick co uk 39 LT8019 ...















































