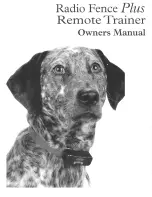
INVISI
™
SERIES II
INVISI
™
SERIES II
Installing the Tank -
237 061
Inwall Access
- continued
1
2
3
“click”
“click”
Dust Cover
ON
OFF
4
Datum A
1
2
3
Water Supply Connection
Installing the Tank -
237 061
Inwall Access
Caroma Invisi II Integrated
Wall Hung Bowl Bracket
Accurate positioning of the soil pipe
relative to studwork is essential.
3.5"
(90mm)
Min.
Cavity Depth
Finished Floor Level
Soil Pipe
Waste Pipe
6 ¼"
8 ¼"
15.75" - 16.5"
(400mm - 420mm)
1.8"
(45mm) – Water Supply Connection
Datum A
Datum B
Front edge of
3.5" (90mm)
Stud
0.2"
(5mm)
Min.
1.8"
(45mm)
Max.
Wall Thickness
Centre Line Buttons
(standard mounting)
Stud Wall Installation
(for non-structural floor)
To achieve a minimum wall cavity of 3.5" or 90mm
the soil pipe must be accurately centred.
22.9"
(582mm)
Supplied
to centre of inlet
(adjustable from 16.2" - 22.9"
or 412mm - 582mm)
Height to
centre of the
selected
bowl’s inlet
Hole #1
Hole #3
Hole #1
Height to centre of the
selected bowl's waste
outlet to achieve 17”
ADA seat height
NOTE: Non
compressable
material must
be used
behind the
bowl, from
Datum A to
floor
Use Hole #1 for Walvit Bowl 7 7/8 CL
Use Hole #3 for Cube Bowl 7 1/8 CL
7
1.
Check that the 4" (100mm) soil pipe is
centred between the studs - check there
is 15.75" - 16.5" (400 - 420 mm) between
the studs (17.7" or 450mm nominal to
stud centres).
2.
Calculate the finished floor height
(allowing for floor gradings and tile thick-
ness, etc.) and add this to the known
height of the selected bowl's inlet. Mark
this resulting height on the stud -
This
is your “Datum A” and flush pipe
centre line.
NOTE: This is your “Datum A” and
flush pipe centre line. From finished
floor to centre of waste pipe is 8 ¼
"
.
From finished floor to centre of
flushpipe is 14 ½
"
to achieve 17
"
seat
height. See diagram on page 6.
3.
Measure and ensure the Flush Pipe
Centre Line which is marked on the Bowl
Bracket is at the correct height. This
should match the Datum A previously
established. Use an allen key to adjust.
Ensure bolts are tightened after setting.
4.
Place the bowl bracket & tank as-
sembly in position and mark out all 4 bolt
locations in the bracket feet.
NOTE: The front face of the bowl
bracket should be flush with the front
face of the studs (“Datum B”) & the 4
"
(100mm) soil pipe should be centred
in both the wall cavity and between
studs as well as being cut flush with
the floor. (Depending on code approv-
als in your area: if it is 4
"
then the
insert fitting is used and it is cut flush.
If the connection is 3
"
it is below the
floor and the supplied waste pipe is
long enough to go through the floor
).
9.
Screw in threaded rods for mounting the
bowl and lock in position with nuts against
the Front Plate.
Three hole spacings are provided:
1 - 7.9” or 200mm. Use Hole #1 for Walvit Bowls.
2 - 11” or 280mm.
3 - 7” or 180mm. Use Hole # 3 for Cube Bowls.
10.
Screw the tank in place using at least
1 of the 2 holes provided in the top of each
mounting bracket. Make sure the water con-
nection fitting is on the left hand side of tank
and tank is flush with wall.
11.
Connect the water supply with 15/16
14NS-1 fitting and adaptor fitting for 1/2"
both supplied.
12.
Remove Dust Cover, turn Isolating Tap
ON
, fill tank & set water level using Adjust-
ing Screw on the inlet valve.
13.
Check tank and all joints for leaks.
14.
Turn Isolating Tap
OFF
. Continue with
Preparation for Fitout on page 12.
5.
Move Bowl Bracket & Tank Assembly
out of its installation position and drill the 4
holes in the floor as marked. Carrier must
be anchored securely to the floor.
For Structural Flooring (concrete)
Drill Ø0.5" or 12mm hole for use with M12
TRU Bolts supplied in pack.
For Non Structural Flooring (wood)
Drill to suit fixings used (fixings not sup-
plied). The vertical arms of the bowl
bracket must also be bolted to side studs.
6.
Lubricate the Waste Pipe with soap and
water and push into the soil pipe. Carefully
reposition Bowl Bracket & Tank Assembly
and secure with fixings (or use mechanical
joint coupler provided this method meets
with local code requirements). Add dimen-
sions to diagram as shown.
7.
Slide the Waste Pipe up so the
centre line marked on the body is set at
the correct spacing from the flush pipe
Datum A.
8.
Secure the Waste Pipe position by
firmly pushing the Waste Pipe Clips
outwards to latch on to the threaded rods.


































