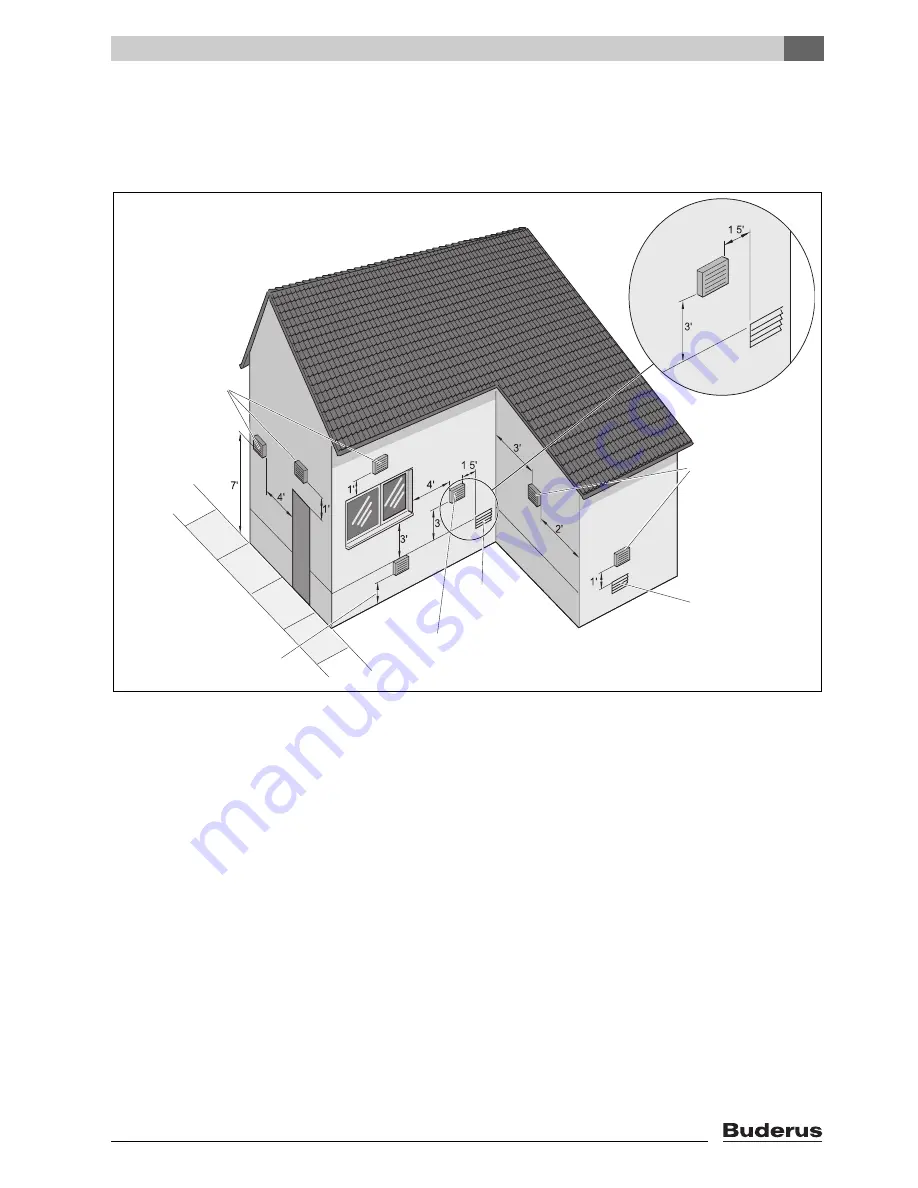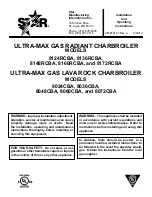
5
Installing the boiler
Logano GB125 BE US/CA - Subject to technical modifications.
19
Choice of installation site for side-wall flue termination
Choosing the right location for the terminal is critical to
proper functioning of the appliance. As well as the
minimum clearances (
Æ
Fig. 14), the following rules must
be observed:
Fig. 14 Minimum clearances for side wall terminations
1. The termination should not face the prevailing wind
direction.
2. The termination must be installed in such a way that the
flue gases can disperse freely without re-entering the
building.
3. The termination must be at least 2 ft from adjacent
buildings and it must not be possible for the flue gas to
enter adjacent buildings.
4. Where the building adjoins public walkways, the
termination must be located at least 7 ft above ground.
Make sure that freezing condensate does not
constitute a hazard.
5. The termination must never be located below building
overhangs, roof eaves, porches, enclosed spaces or
lower parts of the building that could prevent
unrestricted outflow of the flue gases.
6. The termination must never be located within 3 ft of
inside corners of buildings and never less than 2 ft from
outside corners of buildings.
7. If there is a fan-assisted air intake vent within 10 ft, the
termination must be at least 3 ft above it.
8. The termination must be at least 4 ft below, 1 ft above
or 4 ft horizontally from doors, windows or air inlet
vents.
9. The termination must be at least 1 ft above ground and
snow line, and protected from falling and accumulating
snow, ice, leaves or debris.
10. The termination should be at least 3 ft from any type
of building opening, oil tank filling or venting apparatus,
and 6 ft from gas meters and similar equipment.
11. The position of the termination should be chosen so
that the last horizontal section of pipe slopes
downwards to the inside by ¼ " per ft. The flue terminal
itself must also be inclined at ¼ " per ft to the inside so
that any condensate drains inwards.
Concentric
wall terminations
on the house wall
at least 1 ft above grade
and snow line
Concentric wall terminations on the house wall
Concentric
wall terminations
on the house wall
6 720 641 158-20.1TL
.
.
Forced Air Inlet
Gravity Air Inlet
must be at least 3 ft above forced air inlets within 10 ft.
















































