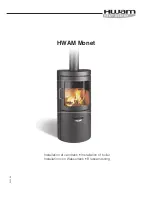
6
Positioning the boiler
Logano G615 - Subject to technical modifications
16
6.2
Recommended wall clearances
Fig. 5
Installation room with boiler
The burner door can be hung with the hinges on the right
or left.
The wall clearance on the hinge side must be at least the
burner projection (AB). A distance of AB + 4"
(AB + 100 mm) from the wall is recommended.
If you do not observe the recommended minimum wall
clearances, you will not be able to use the cleaning kit.
Alternatively shorter cleaning devices or wet cleaning may
be used.
Observe the recommended wall clearances
for complete opening of the burner door, for
boiler installation and for cleaning and
maintenance (
Æ
Fig. 5 and Tab. 8).
6 720 642 625-03.1o
L
K
(400 mm)
≥ 15 3/4"
(1281 mm)
50 7/16"
(AB+100 mm)
AB + 4"
AB
A
(~ 1
1
50 mm)
45 1/4"
50 7/16"
≥
15 3/4"
45
1/
4
"
Boiler capacity
Clearance A inch (mm)
BTU/h (kW)
Sections
Recommended
minimum
1,944,921 –
2,797,956
(570 – 820)
9 – 12
90 35/64"
(2300)
55 1/8"
(1400)
3,139,170 –
4,094,570
(920 – 1200)
13 – 16
118 7/64"
(3000)
59 1/16"
(1500)
Tab. 8
Recommended and minimum wall clearances
















































