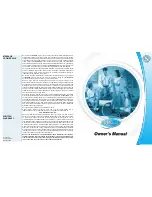
• Trace a 10 ¼’’ long x 6
7
/
8
’’ high (260 mm x175mm) opening on the
furnace / air handler return duct at a minimum linear distance of 2 ft (0.61 m)
upstream (return side) from furnace / air handler.
6. INSTALL THE UNIT
(CONT’D)
6.5
I
NSTALLING
8’’ D
UCTS AND
R
EGISTERS
(
CONT
’
D
)
6.5.1 S
TAND
A
LONE
S
YSTEM
(
AS ILLUSTRATED IN
S
ECTION
5.3)
(
CONT
’
D
)
How to connect the 8’’ flexible duct to the unit duct connector.
• Each port is identified on top of the unit (See illustrations below). Using the provided colored sticker dot, identify which duct it is
(red dot for stale airflow and blue dot for filtered airflow). Repeat the procedure for the other register.
• Attach the fresh air to building duct (the one with the blue dot) to its corresponding port, using tie wrap (
1
). Then, attach the exhaust
air from building duct (the one with the red dot) to the other 8’’ port (
2
).
NOTE: Use 8’’ insulated duct only (not included) when ductwork may go where ambient temperature is over or below comfort zone.
6.5.2 C
ENTRAL
D
RAW
P
OINT
(
AS ILLUSTRATED IN
S
ECTION
5.4)
Stale air ductwork
Same as for Stand Alone System, described in point 6.5.1.
Filtered air ductwork (Return side connection)
VJ0026A
Front door
of the
u
nit
VJ0027A
Front door
of the
u
nit
1
2
WARNING
When performing duct connections, always use approved tools and materials. Respect all corresponding laws and/or safety
regulations. Please refer to your local building code. Use only UL listed duct tape.
0
!
VD012
8
A
2 ft minim
u
m
SUPPLY
RETURN
Front door
of the unit
• Using a metal shear or a hammer and a flat blade screwdriver, punch a hole into the
furnace / air handler return duct. Then, using metal shear, cut out the rectangular
hole.
• Mount the duct connector to the furnace / air handler duct using the provided four
retaining screws (no. 8 x 3/4”). Seal with UL approved duct tape.
- 17 -
















































