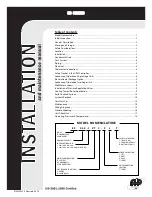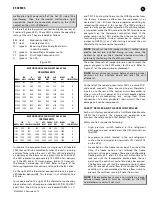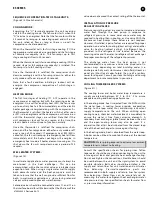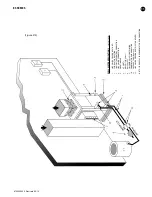
6720220330 Revised 05-12
possible condensate overflow or water leakage damage to the
ceiling. The secondary drain pan is usually placed on a
plywood base isolated from the ceiling joists by additional
layers of vibration absorbing mesh. In both cases, a 3/4" drain
connected to this secondary pan should be run to an eave at a
location that will be noticeable. If the unit is located in a crawl
space, the bottom of the unit must be at least 4" above grade
to prevent flooding of the electrical parts due to heavy rains.
CONDENSATE DRAIN:
NOTE:
If equipped with float style condensate overflow
switch, final adjustment must be made in the field.
A drain line must be connected to the heat pump and
pitched away from the unit a minimum of 1/8" per foot to
allow the condensate to flow away from the unit.
This connection must be in conformance with local
plumbing codes. A trap must be installed in the condensate
line to insure free condensate flow. (Heat Pumps are not
internally trapped). A vertical air vent is sometimes required
to avoid air pockets. (See Figure #3). The length of the trap
depends on the amount of positive or negative pressure on
the drain pan. A second trap must not be included.
The horizontal unit should be pitched approximately 1/4"
towards the drain in both directions, to facilitate
condensate removal. (See Figure #4)
DUCT SYSTEM:
A supply air outlet collar and return air duct flange are
provided on all units to facilitate duct connections. Refer to
the FHP individual data specification sheet for physical
dimensions of the collar and flange.
A flexible connector is recommended for supply and return
air duct connections on metal duct systems. All metal
ducting should be insulated with a minimum of one inch
duct insulation to avoid heat loss or gain and prevent
condensate forming during the cooling operation.
Application of the unit to uninsulated duct work is not
recommended as the unit’s performance will be adversely
affected. Do not connect discharge ducts directly to the
blower outlet. The factory provided air filter must be
removed when using a filter back return air grill.The factory
filter should be left in place on a free return system.
If the unit will be installed in a new installation which
includes new duct work, the installation should be
designed using current ASHRAE procedures for duct sizing.
If the unit is to be connected to existing ductwork, a check
should be made to assure that the duct system has the
capacity to handle the air required for the unit application.
If the duct system is too small, larger ductwork should be
installed. Check for existing leaks and repair.
The duct system and all diffusers should be sized to handle
the designed air flow quietly. To maximize sound
attenuation of the unit blower, the supply and return air
plenums should be insulated. There should be no direct
straight air path thru the return air grille into the heat
pump. The return air inlet to the heat pump must have at
least one 90 degree turn away from the space return air
grille. If air noise or excessive air flow are a problem, the
blower speed can be changed to a lower speed to reduce
air flow. (Refer to ECM motor interface board section in this
manual and Figure #7)
PIPING:
Supply and return piping must be as large as the unit
connections on the heat pump (larger on long runs). Never
use flexible hoses of a smaller inside diameter than that of
the fluid connections on the unit. ES units are supplied with
either a copper or optional cupro-nickel condenser. Copper
is adequate for ground water that is not high in mineral
content. Should your well driller express concern regarding
the quality of the well water available or should any known
hazards exist in your area, we recommend proper testing to
assure the well water quality is suitable for use with water
source equipment. In conditions anticipating moderate
scale formation or in brackish water a cupro-nickel heat
exchanger is recommended.
Both the supply and discharge water lines will sweat if
subjected to low water temperature. These lines should be
insulated to prevent damage from condensation.
All manual flow valves used in the system must be ball
valves. Globe and gate valves must not be used due to high
pressure drop and poor throttling characteristics. Never
exceed the recommended water flow rates as serious
damage or erosion of the water to refrigerant heat
exchanger could occur.
Always check carefully for water leaks and repair
appropriately. Units are equipped with female pipe thread
fittings. Consult the specification sheets for sizes. Teflon
tape sealer should be used when connecting water piping
connections to the units to insure against leaks and
3
(Figure #3)
(Figure #4)
ES SERIES
Содержание FHP ES Series
Страница 14: ...6720220330 Revised 05 12 14 ES SERIES Figure 13 ...
Страница 15: ...6720220330 Revised 05 12 15 Figure 14 ES SERIES ...




































