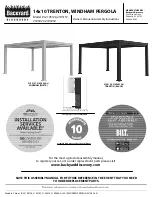
Soffit
Straight Edge
2x4 Rafter
1x6
48" x 51"
48" x 96"
48" x 75"
51"
48" x 96"
48"
48" x 59-1/4"
48" x
35-1/4"
59-1/4"
Step 20
Install 1x6 Fascia on Side Walls
1x6 Fascia Board
2.
Install (1) one 48"long 1x6 trim board next.
Continue with (3) three 1x6-6' trim boards.
Cut a 48" long 1x6 trim board flush with the
front soffit overhang to finish.
3.
Repeat on opposite side wall.
1.
Starting at the back gable, install a 75" long 1x6 trim board flush with the face of the 2x4.
Install the 1x6 board so the top of the board is aligned with the top of the trusses. The roof
sheathing, installed later, should rest on the fascia. Use a straight edge as shown below. Use
6d galv. nails.
Step 21A
Install Roof Sheathing
Plyclip
Cut From
48"x96"
Supplied in our component kit.
1.
Locate (2) 48"x96" sheets of OSB. Cut from these
(2) two 48"x59-1/4" sheets. From drops cut (2) two
48"x35-1/4" sheets.
2.
Following layout below install roof sheathing
according to instructions on next page.
Front Gable
Back
Gable
48" x 96"
48" x 96"
48"
48"
48"
Содержание Glenwood II
Страница 24: ......








































