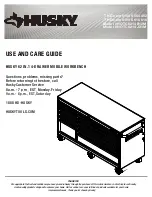
17
FRONT WALL FRAME
PARTS REQUIRED:
HINT:
For easier nailing
stand on frame.
x1
x2
x1
x4
x1
2 x 4 x 86" (5,1 x 10,2 x 218,4 cm)
2 x 4 x 94-1/2" (5,1 x 10,2 x 240,1 cm)
2 x 4 x 74-1/4" (5,1 x 10,2 x 188,6 cm)
2 x 4 x 68" (5,1 x 10,2 x 172,7 cm)
2 x 4 x 45-5/8" (5,1 x 10,2 x 115,8 cm)
BMA
UM
BNA
BLA
UN
2 x 4 x 28" (5,1 x 10,2 x 71,2 cm)
x2
RR
2 x 4 x 16-1/2" (5,1 x 10,2 x 42 cm)
x1
RD
x34
3" (7,6 cm)
DOOR
BEGIN
1
Use two 3" nails at each mark and four 3" nails at seams.
For front wall, orient parts on edge on floor. Measure and mark.
2
Flush
Flush
Flush
Flush
16-1/2"
(42 cm)
28"
(71,2 cm)
28"
(71,2 cm)
74-1/4"
(188,6 cm)
45-5/8"
(115,8 cm)
74-1/4"
(188,6 cm)
94-1/2"
(240,1 cm)
86"
(218,4 cm)
68"
(172,7 cm)
120"
(304,8 cm)
108"
(274,3 cm)
12"
(30,5 cm)
12"
(30,5 cm)
12"
(30,5 cm)
16"
(40,6 cm)
16"
(40,6 cm)
BLA
X2
BLA
X2
UM
UN
RD
BNA
BMA
UM
RR
RR
64"
(162,6 cm)
27-1/4"
(69,2 cm)
92-3/4"
(235,6 cm)
















































