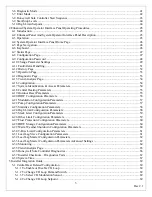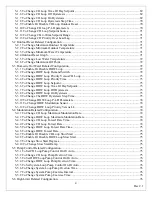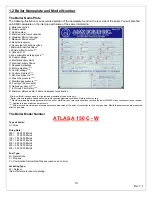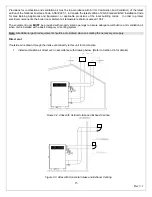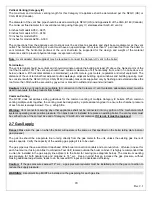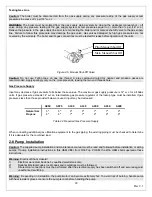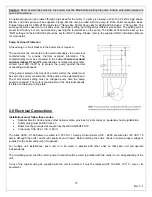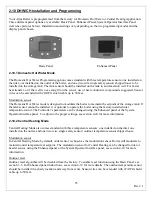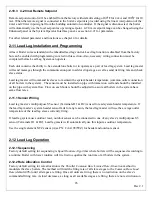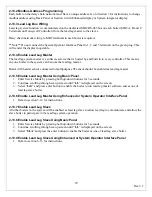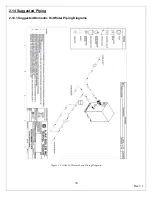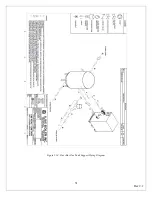
16
Rev 2.1
2. The exhaust vent must be installed with a slight upward slope of not more than ¼ inch per foot of horizontal run to
vent terminal.
3. The exhaust vent must be insulated through the length of the horizontal run.
4. Intake and Exhaust vents with vertical termination should have a rain cap installed.
5. It is recommended to install a drain on the exhaust vent.
6. In cold climates, and to mitigate potential freeze up, Ajax highly recommends the installation of a motorized
sealed damper to prevent circulation of cold air through the boiler during the non – operating hours. When
installing motorized damper actuator with switch contacts, prove the damper is fully open to prevent unit from
firing when damper is not fully open.
2-5 Conventional Combustion Air Supply
U.S installations
All Air from inside the building:
If all combustion air is drawn from inside the building, the mechanical equipment room
does not receive air from outside, the following applies:
1. The mechanical room must be provided with two permanent openings communicating directly with additional
room(s) of sufficient volume so that the combined volume of all spaces meets the criteria for an unconfined space.
(An unconfined space is defined as a space whose volume is more than 50 cubic feet per 1,000 BTUH of the
aggregate input rating of all appliances installed in that space. (NFGC).
2. Each opening must have a minimum free area of 1 sq. in. per 1,000 BTUH of the total input rating of all gas
utilization equipment in the mechanical room.
3. One opening must commence within 12" of the top, and one opening must commence within 12" of the bottom of
the room.
Ajax recommends that one opening shall commence with 6" from the top and one opening shall commence 6" from the
bottom. The combined area of the two opening should not be less than 200 sq. in. for the first 100,000 BTUH boiler input,
and 100 sq. in. for each additional 100,000 BTUH boiler input.
All Air from Outdoors:
If all the combustion air is drawn from the air outside the building, the mechanical equipment
room directly communicates with outdoor air, either of the following methods can be used:
Method 1:
1. The mechanical equipment room must be provided with two permanent opening, one commencing within 12" of
the top and one commencing within 12" from the bottom of the room.
2. The opening must communicate directly, or by ducts, with the outdoors
3. Each opening must have a minimum free area of 1 sq. in. per 4,000 BTUH of all equipment in the room when the
opening is communicating directly with the outdoors or through vertical ducts. The minimum free area required for
horizontal ducts is 1 sq. in. per 2,000 BTUH of the total input rating to all the equipment in the room.
(For addition information, refer to the latest NFGC)
Method 2 (normally applied in cold climate regions):
1. The mechanical equipment room must be provided with at least one permanent opening, commencing within 12"
of the top of the enclosure.
2. The opening must communicate directly or by ducts with the outdoors.
Содержание A050-A300
Страница 21: ...21 Rev 2 1 Figure 2 4 Suggested Single Fuel Atlas Gas Piping Figure 2 5 Suggested Dual Fuel Atlas Gas Piping ...
Страница 28: ...28 Rev 2 1 ...
Страница 31: ...31 Rev 2 1 Figure 2 10 One Atlas One Tank Suggest Piping Diagram ...
Страница 32: ...32 Rev 2 1 Figure 2 11 One Atlas Two Tank Piping Diagram ...
Страница 33: ...33 Rev 2 1 Figure 2 12 Two Atlas One Tank Piping Diagram ...
Страница 34: ...34 Rev 2 1 Figure 2 13 Two Atlas Two Tank Piping Diagram ...
Страница 36: ...36 Rev 2 1 Figure 2 15 Two Atlas in Primary Secondary Loop Piping Diagram ...
Страница 113: ...113 Rev 2 1 ...


