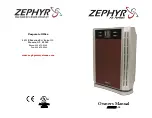
5
PRODUCT DESCRIPTION Continued
OPTIONAL FEATURES
(which may be furnished with the system)
Heat Recovery Water Heater (Desuperheater):
By
factory installing a refrigerant- to- water heat exchanger on
top of the condensing unit,
and piping the refrigerant side
into the compressor discharge, waste heat recovery is
accomplished in a straight forward manner. The two water
connections are stubbed out for field piping to other heat
recovery units or directly to the domestic hot water supply
which also must include a circulating pump, temperature
control valve, and storage tank..
Sure-Trip:
Phase loss and low voltage safety monitor
automatically stops the unit whenever a phase is lost,
phases are out-of-sequence, or when voltage level drops
too low. Restart is automatic, with time delay when proper
power supply conditions are restored.
Hot Gas Reheat Coil:
For closer humidity control, a one
row copper tube, aluminum fin (12 fins per inch) hot gas
reheat system can be factory installed. The system
includes the heat reclaim coil, located downstream from
the evaporator coil in the air handler, condenser variable
speed head pressure control, check valve. Available
reheat capacity is 7,000 btu per ton. A field adjustable
thermostat controls the hot gas reheat solenoid valve.
The Heat Recovery Water Heater Coil is not
recommended to be used with units equipped with Hot
Gas reheat.
Clogged Filter Indicator:
Dirty or clogged filters are red
flagged by the indicator when the preset pressure
differential across the filters is reached. The indicator is
field installed and manual-reset.
Electric Heaters: Add-on electric heaters are available in a
wide kilowatt range. The heater is shipped loose for field
mounting to the supply air duct connection of the air
handler. Heaters are furnished with open coil heating
elements of high grade nickel-chromium, auto reset
primary and manual reset secondary safety devices,
differential air pressure switch, and branch circuit fusing
per NEC/UL. A hinged cover control panel is provided on
the welded galvanized steel cabinet. A separate field
installed and wired system switch and disconnect for the
electric heater may be required.
Air Handler Model
Heater kW* Available
V/HCA051
1-9
V/HCA071
1-12
V/HCA141
1-25
V/HCA201
5-39
V/HCA271
5-50
V/HCA361
10-60
*Minimum 80 CFM per kW
Table 4
UNIT LOCATION
Condensing Unit Location
Locate as near as possible to the inside section in order to
keep connecting refrigerant tubing lengths to minimum and
thus minimize loss of capacity due to long lines
(see Table
9 Notes 5 & 6)
.
An intake louver protects the service end and clearance at
this point should be maintained. A 36" clearance must be
allowed for access to the compressor and electrical panel.
A 24" clearance must be maintained for the air inlet to the
condenser coil(s).
Do not locate the unit under an overhang that will short
circuit hot air to the coil intakes.
When installed at ground level, the unit should be mounted
on a level concrete slab which should extend at least 2"
beyond the unit on all sides. The top of the slab should be
2" above the ground level. The depth of the slab below the
ground level and its structural design is governed by the
type of soil and climatic conditions. The slab must not be in
contact with any part of the building wall or foundation. The
space between the slab and building wall prevents the
possibility of transmitting vibration to the building.
The dimensions of the slab or roof mount should be
checked and verified before the equipment arrives. Unit
supports, roof opening, roof curb flashing, drain
requirements, and electric locations are important to a
good installation.
When installing the equipment on top of a building, the
following should be considered:
Structural members supporting the unit must be sufficiently
strong for the weight of the unit and mounting rails.
Locate the unit as near as possible to the center of the
area to be environmentally controlled. Sufficient clearance
must be available for service, edge of roof, other units, or
hazards.
The condenser air inlet and discharge air must be
unobstructed by overhang, walls, or other equipment.
Avoid locations next to exhaust fans or flues.
Select a location where external water drainage cannot
collect around the unit.
Locate the unit so roof runoff water does not pour directly
on the unit. Provide gutter or other shielding at roof level.
Where snowfall is anticipated, mount the unit above the
maximum snow depth for the area.
Содержание RCA051
Страница 8: ...8 DIMENSIONS...
Страница 9: ...9 DIMENSIONS Continued...
Страница 10: ...10 DIMENSIONS...
Страница 11: ...11 DIMENSIONS Continued...
Страница 14: ...14 TYPICAL FIELD WIRING DIAGRAM...
Страница 17: ...17 FIELD WIRING DIAGRAM...
Страница 24: ......
Страница 26: ...26 NOTES...
Страница 27: ...27 NOTES...
Страница 28: ...28...






































