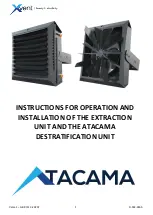
20
Condensate drain connection for the coils is
located on the access side of the unit. See
Table 3 for access dimensions.
Table 1 - H3 Series Clearances (Metric)
Table 2 - H3 Series Clearances (Imperial)
Unit
Size
Access Side
Clearance
(dimension X
on Figure 2)
1
All Other
Sides
2
Top or
Bottom
3
H3-
A
36 inches
6 inches
22 in
H3-
B
22.5 in
H3-
C
27 in
H3-
D
45 inches
27 in
H3-
E
60 inches
34 in
1.
Additional clearance may be required
to allow for coil removal. See
Table 3
2.
May be installed flush depending
upon local codes.
3.
Top or bottom clearance is 15.2
centimeters (6 inches) if no internal
control panel. For units with internal
control panel, the clearance in the
table is needed for either top or
bottom, but not both. The clearance
is for supply fan removal.
Table 3 – Coil Removal Clearances
Figure 2 -Minimum Clearance Required for
Access to Unit (H3 Series plan view)
Internal Control Panel
H3 units with internal control panel have
removable access panels on the top and
bottom of the supply fan section. The supply
flanges can be interchanged with the access
panels if necessary as the openings have the
same dimensions, except on size E.
Unit
Size
Access Side
Clearance
(dimension X
on Figure 2)
1
All Other
Sides
2
Top or
Bottom
3
H3-
A
0.9 meters
15.3 cm
55.9 cm
H3-
B
57.2 cm
H3-
C
68.6 cm
H3-
D
1.1 meters
68.6 cm
H3-
E
1.5 meters
86.4 cm
Unit Size
Access Side
H3-
A
0.8 m
2.7 ft
H3-
B
1.1 m
3.7 ft
H3-
C
1.6 m
5.2 ft
H3-
D
2.2 m
7.2 ft
H3-
E
2.6 m
8.5 ft
X
Front (SA)
Back (RA)
Left
Right
Содержание H3 Series
Страница 64: ...64...
Страница 65: ...65...
Страница 77: ...Maintenance Log E Coated Coil...
Страница 79: ......














































