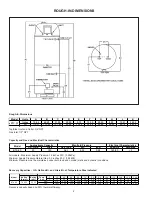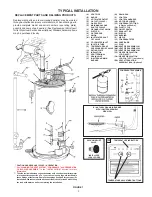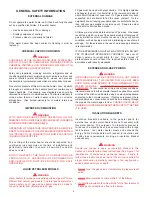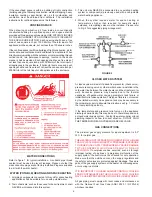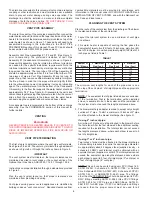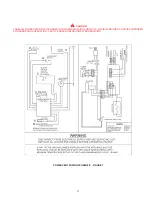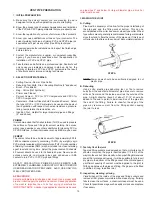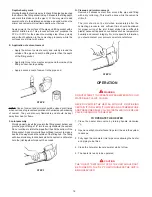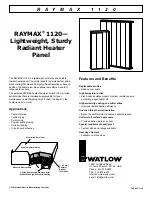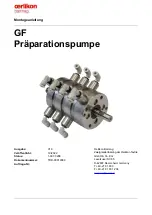
14
8. Take the end of the tube at the bottom of the floor and route it
to a suitable drain. This will provide an area where the
condensate can drain without affecting the area around the
appliance.
9. Once installed along with the rest of the vent configuration,
make sure to operate the unit through at least one heat up
cycle to ensure there is no leakage around the hose barb
or any joints of the VAA or vent pipe system.
FIGURE 11: Typical Horizontal Installation
Installation for VAA with 3 & 4 inch Pipe for Vertical Vent
Some applications may require the use of 3 or 4 inch vent pipe
for longer vent lengths. Please refer to the Figure 12 as you
review these instructions. Refer back to the vertical VAA
installation steps but with the following changes to the vent
construction.
3 inch vent (Vertical VAA Installations)
The VAA is designed to accommodate only 2 inch vent pipe.
The installer must use 2 inch vent pipe between the blower
assembly and the inlet into the VAA. On the outlet side of the
VAA, a short run of 2 inch vent pipe is required. Each of the
short pieces of 2 inch pipe entering and exiting the VAA must
not exceed 6 inches in length. From this point on, a 2 inch to 3
inch adapter may be used. From the 2 inch to 3 inch adapter,
the installer may use up to 65 equivalent feet of pipe. See Figure
12 for typical installation.
4 inch vent (Vertical VAA Installations)
The VAA is designed to accommodate only 2 inch vent pipe.
The installer must use 2 inch vent pipe between the blower
assembly and the inlet into the VAA. On the outlet side of the
VAA, a short run of 2 inch vent pipe is required. Each of the
short pieces of 2 inch pipe entering and exiting the VAA must
not exceed 6 inches in length. From this point on, a 2 inch to 4
inch adapter may be used. From the 2 inch to 4 inch adapter,
the installer may use up to 128 equivalent feet of pipe. See Figure
12 for typical installation.
CAUTION
Remember to operate the unit for at least one heat cycle to
ensure there are no air leaks in the vent joints of the VAA
and the vent pipe system. Air leaks will allow flue gas by-
products to disseminate into the room creating an unsafe
environment and could cause illness, asphyxiation and/or
even death.
FIGURE 12: Typical Installation for Vertical Vent with 3 or 4 inch Pipe
Installation of VAA with 3 & 4 inch Pipe for Horizontal Vent
Some applications may require the use of 3 or 4 inch vent pipe
for longer vent lengths. Please refer to the Figure 13 as you review
these instructions. Refer back to the horizontal VAA installation
steps but with the following changes to the vent construction.
3 inch vent (Horizontal VAA Installations)
The VAA is designed to accommodate only 2 inch vent pipe. The
installer must use 2 inch vent pipe between the blower assembly
and the inlet into the VAA. On the outlet side of the VAA, a short
run of 2 inch vent pipe is required. From this point on, a 2 inch to
3 inch adapter may be used. From the 2 inch to 3 inch adapter,
the installer may use up to 52 equivalent feet of pipe. This is 8
equivalent feet less than the original 60 equivalent feet specified
with one elbow due to the 2 inch elbow instead of a 3 inch elbow
required for the vent from the blower to the inlet of the VAA. See
Figure 13 for typical installation.
4 inch vent (Horizontal VAA Installations)
The VAA is designed to accommodate only 2 inch vent pipe. The
installer must use 2 inch vent pipe between the blower assembly
and the inlet into the VAA. On the outlet side of the VAA, a short
run of 2 inch vent pipe is required. From this point on, a 2 inch to
4 inch adapter may be used. From the 2 inch to 4 inch adapter,
the installer may use up to 102 equivalent feet of pipe. This is 18
equivalent feet less than the original 120 equivalent feet specified
with one elbow due to the 2 inch elbow instead of a 4 inch elbow
required for the vent from the blower to the inlet of the VAA. See
Figure 13 for typical installation.
CAUTION
Remember to operate the unit for at least one heat cycle to
ensure there are no air leaks in the vent joints of the VAA and
the vent pipe system. Air leaks will allow flue gas by-products
to disseminate into the room creating an unsafe environment
and could cause illness, asphyxiation and/or even death.
FIGURE 13: Typical Installation for Horizontal Vent with 3 or 4 inch Pipe
Содержание BTX-80
Страница 24: ...24...


