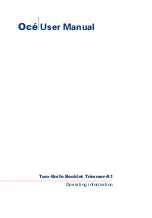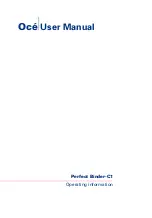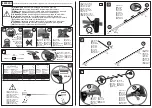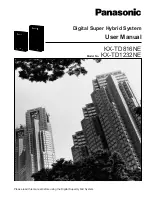
19
Observe the respective enclosed instructions on professional installation when installing the wall mounting pipe
(available separately). Use the mounting template in order to transfer all centerings for the holes onto the inner
wall surface.
A 110 or 220 VAC main power supply connection is required to operate the unit.
The main power supply line and, where applicable, the cable to the external control device, must be installed flush-mounted up to
the area of the bottom left side of the unit. The cable ends should protrude approximately 4” (10 cm) out of the wall surface in the
area of the cable entry point.
Unit
power
supply
Area of cable
entry point
Connection
box
9-7/8”
(250mm)
6-1/4”
(159mm)
Power
source
External
control device
4-11/16”
(119mm)
2”
(51mm)
2-3/4”
(70mm)
4.2.3
Connecting the air ducts (for second room connection)
The installation of the air ducts and the necessary accessories (adapters, bends, sealing tape) should be done
prior to installing the drywall, if possible.
The following points must be observed when installing the air ducts for a second room connection; ComfoFlex ducts may be used
to provide exhaust and/or ventilation to a second room. The use of the rear duct wall adapter (an accessory available from Zehnder
North America) is required to provide the connection between the CA 70 unit and the ComfoFlex ducting that is typically installed
between the studs within a wall. The wall adapter can only be oriented in the upward or downward direction to avoid interference
with the wall bracket mounting.
Follow the steps below to install the rear duct wall adapter:
1. Determine which secondary room(s) will be exhausted and/or ventilated and route ComfoFlex ducting from the register boxes
and/or diffuser boxes in that room to the location in the room that the CA 70 unit will be installed.
2. Determine the mounting location for the CA 70 unit on the wall and the relative location of the rear duct opening(s).
















































