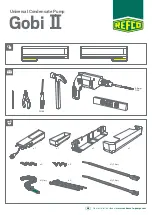
360101-XTG-A-0108
Johnson Controls Unitary Products
13
Note: 1. Deduct these resistance values from the available external static pressure shown in the respective Blower Performance Table.
2. The pressure thru the economizer is greater for 100% outdoor air then for 100% return air. If the resistance of the return air duct
system is less then 0.25 IWG, the unit will deliver less CFM during full economizer operation.
FIGURE 2 - TYPICAL FIELD WIRING DIAGRAM
TABLE 10: SIDE AND BOTTOM SUPPLY AIR BLOWER PERFORMANCE
Model No.
DEB
Blower
Speed
Setting
External Static Pressure (Inches Water Gauge)
0.1
0.2
0.3
0.4
0.5
0.6
0.7
0.8
0.9
1.0
1.1
CFM
W
CFM
W
CFM
W
CFM
W
CFM
W
CFM
W
CFM
W
CFM W CFM W CFM W CFM W
018
(1.5)
High
-
-
-
-
-
-
-
-
689
374
593
361
497
347
-
-
-
-
-
-
-
-
Medium
-
-
-
-
-
-
690
231
659
210
487
188
-
-
-
-
-
-
-
-
-
-
Low
741
226
686
212
632
198
577
185
453
165
-
-
-
-
-
-
-
-
-
-
-
-
024
(2.0)
High
-
-
-
-
-
-
-
-
-
-
-
-
990
468
888
456
786
444
684
432
-
-
Medium
-
-
-
-
961
331
902
321
841
305
781
290
720
274
660
257
-
-
-
-
-
-
Low
810
261
765
250
720
238
675
227
627
212
-
-
-
-
-
-
-
-
-
-
-
-
030
(2.5)
High
-
-
-
-
-
-
-
-
1171
504
1080
486
990
468
888
456
786
444
-
-
-
-
Medium
1080
351
1021
341
961
331
902
321
841
305
781
290
-
-
-
-
-
-
-
-
-
-
Low
810
261
765
240
-
-
-
-
-
-
-
-
-
-
-
-
-
-
-
-
-
-
036
(3.0)
High
-
-
-
-
1440
605
1361
581
1273
555
1185
530
1097
504
1004 480
912
456
-
-
-
-
Medium
1465
531
1395
512
1325
492
1255
473
1167
446
1079
419
992
392
-
-
-
-
-
-
-
-
Low
1316
473
1260
455
1204
438
1148
420
1069
396
990
372
911
348
-
-
-
-
-
-
-
-
042
(3.5)
High
-
-
-
-
1728
725
1633
697
1527
666
1422
635
1317
605
1205 576 1094 547
-
-
-
-
Medium
-
-
1674
614
1590
590
1506
567
1400
535
1295
502
1190
470
1063 428
-
-
-
-
-
-
Low
1579
567
1512
546
1444
525
1377
504
1282
476
1188
447
1093
418
-
-
-
-
-
-
-
-
048
(4.0)
High
-
-
1985
870
1939
850
1897
830
1813
800
1728
770
1644
740
1559 707 1474 673 1389 640
-
-
Medium
1694
690
1662
673
1629
657
1597
640
1542
623
1486
607
1431
590
1336 563 1240 537
-
-
-
-
Low
1385
520
1349
510
1312
500
1276
490
1235
480
-
-
-
-
-
-
-
-
-
-
-
-
060
(5.0)
High
-
-
-
-
2450 1213 2366 1165 2282 1117 2198 1068 2114 1020 1989 993 1864 967 1739 940
-
-
Medium
2339 1170 2275 1118 2211 1067 2147 1015 2083
963
2019
912
1955
860
1854 824 1753 788 1652 752
-
-
Low
1929
940
1877
903
1824
867
1772
830
1720
793
1667
757
1615
720
1586 706 1557 691 1528 677
-
-
TABLE 11: ADDITIONAL STATIC RESISTANCE
Description
Resistance, IWG
CFM
500
600
700
800
900
1,000
1,100
1,200
1,300
1,400
1,500
1,600
Wet Evaporator Coil
.01
.01
.01
.02
.03
.04
.05
.06
.07
.08
.09
.09
Economizer
.00
.00
.00
.01
.01
.01
.01
.02
.03
.04
.05
.06
Filter/Frame Kit
.01
.02
.02
.02
.02
.02
.03
.03
.03
.03
.04
.05
Electric Heat
.02
.03
.03
.03
.04
.04
.05
.06
.07
.08
.09
.10
REFER TO ELECTRICAL
DATA TABLES TO SIZE
THE DISCONNECT
POWER WIRING
24 VOLT
TRANSFORMER
UNIT TERMINAL STRIP
THERMOSTAT
NOTE:
HEAT ANTICIPATOR
SHOULD BE SET AT 0.25
AMPS FOR ALL MODELS.
PROGRAMMABLE
THERMOSTAT ONLY
** = Minimum wire size of 18 AWG
wire should be used for all field
installed 24 volt wire.
**
* = Only required on units with
supplemental electric heat.
*
CONTROL WIRING
CAUTION: Label all wires prior to discon-
nection when servicing con-
trols. Wiring errors can cause
improper and dangerous op-
eration. Verify proper operation
after servicing.










































