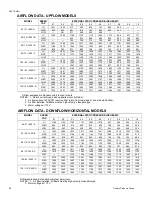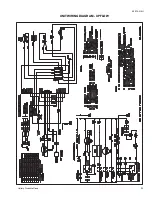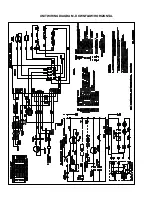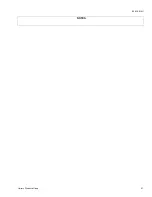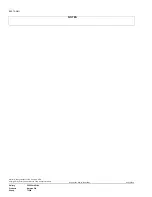
Humidifier Connection
Two 1/4" spade terminals (HUM and HUM N) for humidifier
connections are located on the control board. The terminals
provide 120 VAC (1.0 amp maximum) during heat speed op-
eration of the circulating blower.
OPERATION AND MAINTENANCE
SEQUENCE OF OPERATION
The following describes the sequence of operation of the
furnace. Refer to the schematic wiring diagram in the back of
this manual for component location.
CONTINUOUS BLOWER
On cooling/heating thermostats with fan switch, when the fan
switch is set in the "ON" position, a circuit is completed between
terminals R and G of the thermostat. The blower motor is
energized through the cool fan terminal and runs on the se-
lected speed.
INTERMITTENT BLOWER - COOLING
On cooling/heating thermostats with fan switch, when the fan
switch is set in the "auto" position and the thermostat calls for
cooling, a circuit is completed between the R, Y and G termi-
nals.
The motor is energized through the cool fan terminal and runs
on the selected speed. The fan off setting is fixed at 60 seconds
for SEER enhancement.
HEATING CYCLE
When the system switch is set on HEAT and the fan is set on
AUTO, and the room thermostat calls for heat, a circuit is
completed between terminals R and W of the thermostat. When
the proper amount of combustion air is being provided, a
pressure switch activates the ignition control
The ignition control provides a 17-second warm-up period. The
gas valve then opens for seven seconds.
As gas starts to flow and ignition occurs, the flame sensor
begins its sensing function. If a flame is detected within seven
seconds after ignition, normal furnace operation continues until
the thermostat circuit between R and W is opened. After flame
is present for 30 seconds, the circulating blower is energized.
When the thermostat circuit opens, the ignition control is deener-
gized. With the ignition control deenergized, the gas flow stops and
the burner flames are extinguished. The venter continues to
operate for 15 seconds after the gas flow stops.
The blower motor continues to operate for the amount of time
set by the fan-off delay switches located on the control board.
The heating cycle is then complete, and the unit is ready for the
start of the next heating cycle.
If flame is not detected within the seven second sensing period,
the gas valve is deenergized. The control is equipped with a
re-try option. This provides a 60 second wait following an
unsuccessful ignition attempt (flame not detected).
After the 60 second wait, the ignition sequence is restarted with an
additional 10 seconds of igniter warm-up time. If this ignition attempt
is unsuccessful, one more re-try will be made before lockout.
A momentary loss of gas supply, flame blowout, or a shorted
or open condition in the flame probe circuit will be sensed within
0.8 seconds.
The gas valve will deenergize and the control will restart the
ignition sequence immediately. Recycles will begin and the
burner will operate normally if the gas supply returns, or the
fault condition is corrected prior to the last ignition attempt.
Otherwise, the control will lockout.
The control will repeat the ignition sequence for a total of two
recycles if flame is lost within the first 10 seconds of estab-
lishment.
If flame is established for more than 10 seconds after ignition,
the control will clear the ignition attempt (retry) counter. If flame
is lost after 10 seconds, it will restart the ignition sequence. This
can occur a maximum of five times.
During burner operation, a momentary loss of power of 50
milliseconds or longer will drop out the main gas valve. When
the power is restored, the gas valve will remain deenergized
and a restart of the ignition sequence will begin immediately.
FURNACE CONTROL EVENT SCHEDULE
650.75-N4U
24
Unitary Products Group



















