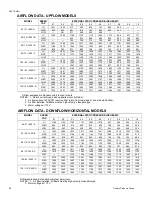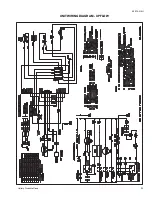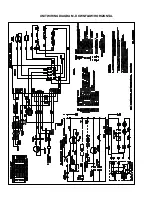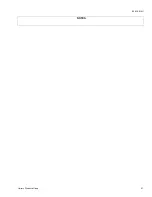
Combustion Air Quality
The recommended source of combustion air is to use the
outdoor air supply. Excessive exposure to contaminated com-
bustion air will result in safety and performance related prob-
lems. However, the use of indoor air in most applications is
acceptable, except as follows:
1. If the furnace is installed in a confined space it is recommended
that the necessary combustion air come from the outdoors by
way of attic, crawl space, air duct or direct opening.
2. If indoor combustion air is used, there must be no exposure
to the installations or substances listed in "3" below.
3. The following types of installations may require OUTDOOR
AIR for combustion, due to chemical exposure.
a) Commercial
buildings
b) Buildings with indoor pools
c) Furnaces installed in laundry rooms
d) Furnaces installed in hobby or craft rooms
e) Furnaces installed near chemical storage areas
Exposure to the following substances in the combustion air
supply may also require OUTDOOR AIR for combustion.
f)
Permanent wave solutions
g)
Chlorinated waxes and cleaners
h)
Chlorine based swimming pool chemicals
i)
Water softening chemicals
j)
De-icing salts or chemicals
k) Carbon
tetrachloride
l)
Halogen type refrigerants
m) Cleaning solvents (such as perchloroethylene)
n) Printing inks, paint removers, varnishes, etc.
o) Hydrochloric
acids
p)
Cements and glues
q) Antistatic fabric softeners for clothes dryers
r)
Masonry acid washing chemicals
VENT PIPE SIZING (1-PIPE SYSTEM)
Refer to Table 7 to select the proper size piping for venting. The
size will be determined by a combination of furnace model, total
length of run, and the number of elbows required. The following
rules must also be observed.
NOTE: Furnace vent pipe connections are sized for 2-in. pipe.
Any pipe size change must be made outside the furnace
casing in a vertical pipe section to allow proper drainage
of vent connections.
NOTE: An offset using two 45 degree elbows may be required
for plenum clearance when the vent is increased to 3".
1. Long radius elbows are required for all units.
2. Elbows are assumed to be 90 degrees. Two 45 degree
elbows count as one 90 degree elbow.
3. One Vent terminal elbow is already accounted for and
should not be counted in the allowable total indicated in
the table. Refer to the section of this manual on vent
terminal. This part is shown shaded.
4. All vent pipe and fittings must conform to American Na-
tional Standards Institute (ANSI) standards and American
Society for Testing and Materials (ASTM) standards
D1785 (Schedule 40 PVC), D2665 (PVC-DWV), F891
(PVC-DWV Cellular Core), D2241 (SDR-21 and SDR-26
PVC), D2261 (ABS-DWV), or F628 (Schedule 40 ABS.
Pipe cement and primer must conform to ASTM Standards
D2564 (PVC) or D2235 (ABS).
5. The use of flexible connectors or no hub connectors in the
vent system is not allowed.
VENT TERMINATION (1-PIPE SYSTEM)
Side wall horizontal vent terminals and roof mounted vertical
terminals may be field fabricated. Standard PVC/SRD fittings
may be used. Terminal configuration must comply as detailed
in this section.
When selecting the locations for vent termination, the following
should be considered:
1. Comply with all clearance requirements as shown in Fig-
ure 24.
2. Termination should be positioned where vent vapors will
not damage plants or shrubs or air conditioning equip-
ment.
Model
Pipe
Size
Max. Elbows vs.
One Way Vent Length (Ft.)
5-40
45
50
75
All Models Except:
120 / 112 / 2000 / D
140 / 130 / 2000 / D
2"
6
5
4
N/A
All Models Except:
120 / 112 / 2000 / D
140 / 130 / 2000 / D
3"
8
7
6
5
120 / 112 / 2000 / D
140 / 130 / 2000 / D
3" Only
6
5
4
N/A
TABLE 7 - VENT PIPING -
ALL
MODELS
1-PIPE-PIPE
SYSTEM
INSIDE
CORNER
SOFFIT
VENTS
ELECTRIC
METER
4'
4'
4'
4'
6'
10' RECOMMENDED
4'
1' PLUS
SNOW CLEARANCE
4'
FORCED
AIR
INTAKE
10'
3'
FURNACE VENT
FIGURE 24
-
VENT TERMINAL CLEARANCES
(1-PIPE SYSTEM) - U.S. ONLY
In Canada, refer to CAN/CGA-B149.1 or .2 Installation Code
(latest edition - Venting Systems and Air Supply)
650.75-N4U
16
Unitary Products Group
















































