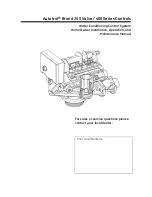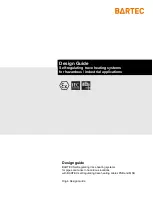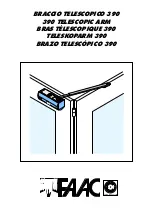
6
4.3 MVHR installation planning
MVHR system designs must comply with the current standards or the approved edition on the original planning
consent. Approved documents for Building Regulation in England and Wales are as follows:
Part B:
Approved Document B (Fire Safety) - Volume 1: Dwelling houses.
Approved Document B (Fire Safety) - Volume 2: Buildings other than dwelling houses.
Part F:
Approved Document F - Ventilation.
Part L – Dwellings:
Approved Document L1A: Conservation of fuel and power (New dwellings)
Approved Document L1B: Conservation of fuel and power (Existing dwellings)
Part L – Buildings other than dwellings:
Approved Document L2A: Conservation of fuel and power (New buildings other than dwellings)
Approved Document L2B: Conservation of fuel and power (Existing buildings other than dwellings)
Scottish Building Standards approved technical handbooks are as follows:
Domestic Handbook:
Section 2 – Fire
Section 3 – Environment
Section 6 – Energy
Non-domestic Handbook:
Section 2 – Fire
Section 3 – Environment
Section 6 – Energy
5 Installation
5.1 General information
The MVHR should be aligned horizontally using a spirit level (for effective condensate drainage).
The mains voltage must be 220-240V / 50-60 Hz.
If mounting on low density walls i.e. plaster boarded stud walls use the following fixing method:
Use 15mm nominal plywood backing board to connect directly to the wall internal frame stud and then mount
the MVHR unit on the plywood.
Ensure internal thermal or sound insulation is installed inside the stud wall to prevent reverberation.
The MVHR must be installed in a frost-free room preferably within the thermal envelope in order to keep heat losses
via the MVHR surfaces and ventilation ducting to a minimum. Cellars, store rooms and insulated attics are suitable
for this purpose.
The MVHR may only be installed in dry, non-explosion proof rooms (protection category IP20). The ambient
temperature must not exceed 50°C.
This MVHR must not be fitted in rooms or areas of the house with strong odours, which could then permeate into the
MVHR and contaminate the fresh air supplied from the MVHR.
The following criteria must also be met:
Access is required for maintenance work (e.g. changing the filter)
The condensate drain must be connected to a closed water trap and must have a sufficient gap, approx.
50cm is ideal.
If the condensate drain is located in a frost-prone area, then heat tracing must be provided.
Summary of Contents for Xcell 400 QV
Page 10: ...10 5 8 Installation dimensions 5 8 1 Right hand installation ...
Page 11: ...11 5 8 2 Left hand installation ...
Page 43: ...43 ...







































