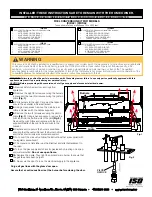
0.75 1 1.25 1.5 1.75 2 2.25 2.5 2.75 3 3.25 3.5
2.75
2.5
2.25
2.0
1.75
1.5
1.25
1.0
0.75
3.0
3.25
3.5
Follow these instructions carefully to ensure safe installation. Failure to follow instructions
exactly can create a fire hazard.
The appliance cannot be installed on a carpet, tile or other combustible material other
than wood flooring. If installed on carpet or vinyl flooring, the appliance shall be installed
on a metal, wood or noncombustible material panel extending full width and depth of
the appliance.
CLEARANCES
CLEARANCES TO COMBUSTIBLES
MANTEL CLEARANCES
NOTE: The combustible area above the facing must not protrude more than
3
/
4
" from the facing. If it does, it is
considered a mantel and must meet the mantel requirements listed in this manual.
WARNING
Clearance to
Combustibles
11
Sides
0
Floor
0
Back
0
Standoffs
0
Front
36"
Floor
0"
(0 mm)
Sides
1
"
(
26 mm)
To side standoffs
0" (0 mm)
Front
36"
(915 mm)
Figure 6 -
Side Clearance Chart
12"
Maximum
Depth
72" Minimum
from both
Side Walls
(see also
“Side
Clearance Chart”,
Figure 6)
To back standoffs
0"
(0 mm)
To top standoff
0" (0 mm)
Minimum
12
"
*Minimum
12
inches from Side Wall to Fireplace opening
17
" min.
(
255
mm)
Top
10
"
B
a
c
k
2
"
(
51
mm)
Summary of Contents for DV36CV-E
Page 41: ...41 ILLUSTRATED PARTS LIST 11 1 2 3 4 5 6 7 8 9 10 LOG SET P N M100513...
Page 46: ...127 6...
Page 47: ...127 6...












































