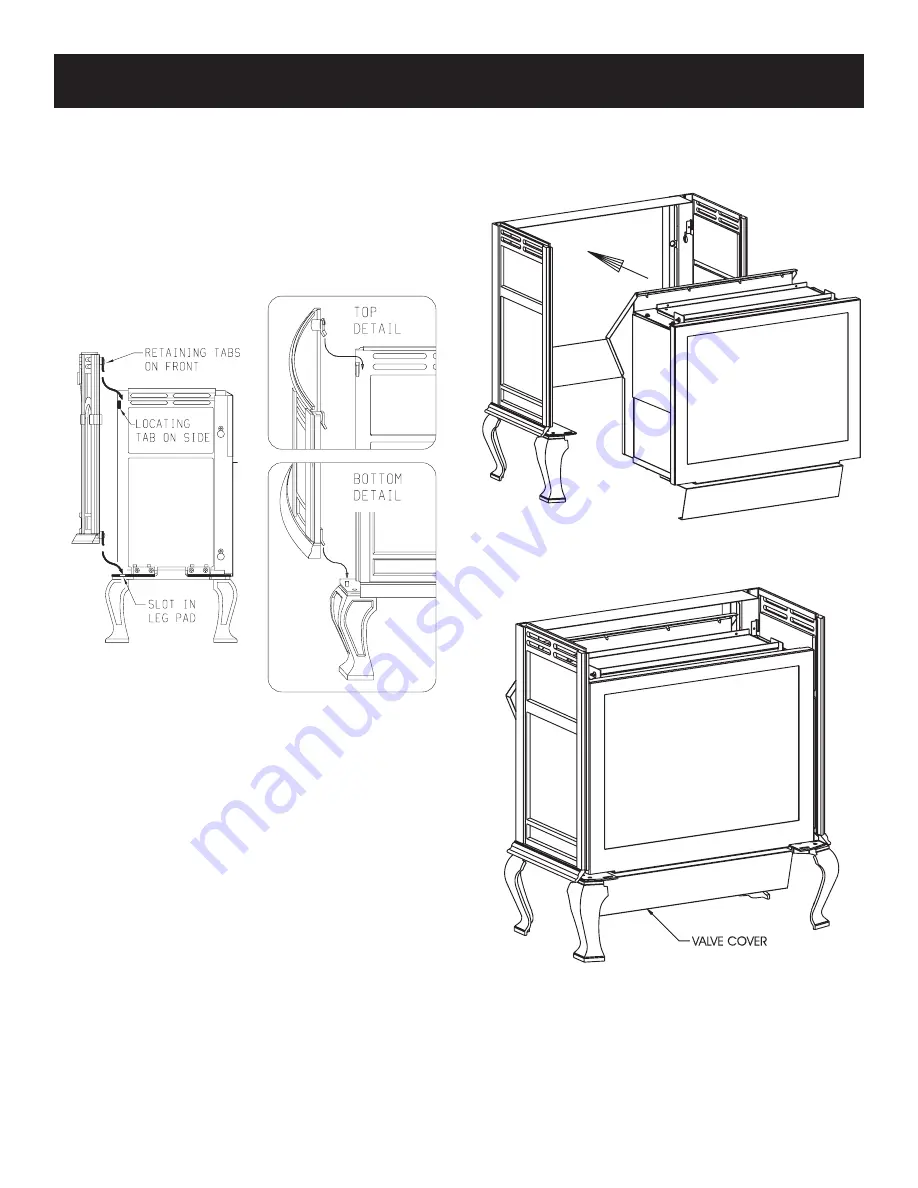
Page 12
15628-0-0903
11. Refer to Figure 10, attach casting front to casting by using the
(4) retaining tabs on the casting front. The (2) top, retaining
tabs on the casting front will be placed behind the (2) top,
locator tabs on the front of the casting sides. The (2) bottom,
retaining tabs will be inserted into the (2) 9/16" slots on the
front, leg pads. Place the top, retaining tabs behind the top,
locator tabs as you pivot inward the bottom of the casting
front in order to insert the bottom, retaining tabs into the
slots.
Figure 10
12. The following procedure will provide a snug fit between the
casting front and the casting sides. Grasp the right, front leg,
push inward on the leg in order to provide a snug fit between
the casting front and the casting side. Continue to hold the
right, front leg as you completely tighten the (2) 3/8" bolts that
attach the leg pad to the right, casting side. Repeat procedure
for left, front leg to achieve a snug fit between the casting front
and the casting side.
13. Remove the casting front from the casting.
14. Refer to Figures 11 and 12, the appliance firebox can now be
inserted into the casting. Center the firebox in the casting.
Attention: Remove (1) Phillips-head screw in the top of the
valve cover. The screw is used to secure the valve cover in
place during shipping. The (1) Phillips-head screw can be
discarded.
15. Refer to Figure 13, align (2) slotted clearance holes on upper
mounting brackets with (2) screw holes on rear cover. Align
(2) slotted clearance holes on casing support with (2) screw
holes at bottom of air drop assembly. Attach firebox to rear
cover and casing support with (4) 10 x 1/2" screws.
16. Attach casting front to outer casting as described in Step 11.
17. Place the casting top onto the outer casting. The casting top
nests into the outer casting.
18. Insert center grill, left grill and right grill into casting top.
Figure 11
Figure 12
19. Level appliance by adjusting leveling bolts.
20. Assembly of stove casting is completed.
ASSEMBLY OF STOVE CASTING (continued)













































