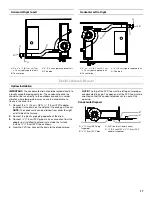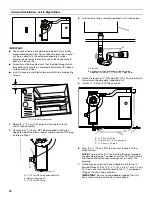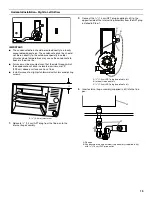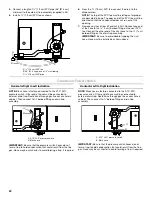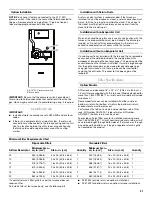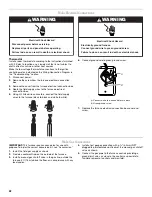
7
Unconfined Space
An unconfined space is defined as “a space whose volume is
more than 50 cu. ft (1.4 m
3
) per 1,000 Btu/h of the combined input
rating of all appliances installed in that space.”
When a furnace is installed in an unconfined space in a building,
it can be assumed that the infiltration will be sufficient to supply
the required air.
If the furnace is installed in a ventilated attic or crawl space, it is
assumed that the air infiltration is sufficient to supply the required
combustion air. However, in a building of unusually tight
construction, additional outdoor air should be provided.
Confined Space
A confined space is defined as “a space whose volume is less
than 50 cu. ft (1.4 m
3
) per 1,000 Btu/h of the combined input
rating of all appliances installed in that space.” Use “Direct Vent”
method. See “Plan Vent System.”
Contaminated Combustion Air
Excessive exposure to contaminated combustion air will result in
performance related problems. The recommended source of
combustion air is outdoor air.
Outdoor air as the source of combustion air
If the furnace is installed in a confined space, it is recommended
that the necessary combustion air come from the outdoors by
way of an attic, crawl space, air duct, or direct opening.
Outdoor air is required as the source of combustion air when the
indoor air is contaminated with chemical substances and in the
following types of installations:
■
Furnaces installed in commercial buildings
■
Furnaces installed in buildings with indoor pools
■
Furnaces installed in hobby or craft rooms
■
Furnaces installed near chemical storage areas
■
Furnaces installed in laundry rooms
■
Furnaces installed in hair salons
Indoor air as the source of combustion air
Indoor air as the source of combustion air is acceptable in most
applications if the following guidelines are met:
■
All provisions for indoor combustion air must meet the
requirements for combustion air indicated in the National Fuel
Gas Code, ANSI Z223.1/NFPA 54 (latest edition), and/or any
applicable local codes.
■
If indoor combustion air is used, the air supply to the furnace
should not be exposed to the following substances:
Permanent wave solutions
Chlorinated waxes and cleaners
Chlorine-based swimming pool chemicals
Water softening chemicals
Deicing salts or chemicals
Carbon tetrachloride
Halogen-type refrigerants
Cleaning solvents (such as perchloroethylene)
Printing inks, paint removers, varnishes, etc.
Cements and glues
Antistatic fabric softeners for clothes dryers
Masonry acid washing materials
Chlorinated laundry products
Hydrochloric acid
INSTALLATION INSTRUCTIONS
Inspect Shipment
This furnace is shipped in one package, completely assembled
and wired. The indoor thermostat and accessories are shipped in
a separate carton when ordered.
1. Check the furnace rating plate to confirm specifications are
as ordered.
2. Upon receipt of the furnace, inspect it for possible shipping
damage. Examine the furnace inside the carton if the carton
is damaged.
If damage is found, it should be noted on the carrier’s freight bill.
Damage claims should be filed with the carrier immediately.
Claims of shortages should be filed with the seller within 5 days.
NOTE: If any damages are discovered and reported to the carrier,
do not install the furnace, because your claim may be denied.
WARNING
Explosion Hazard
Furnace must be installed and serviced by a
qualified person.
Examples of a qualified person include:
licensed heating personnel,
authorized gas company personnel.
Read and follow all instructions provided for
installation, adjustment, service, alteration, or
maintenance.
Failure to follow these instructions can result in death,
explosion, fire, or carbon monoxide poisoning.
Excessive Weight Hazard
Use two or more people to move and install furnace.
WARNING
Failure to do so can result in back or other injury.
Summary of Contents for WFCT
Page 31: ...31 Notes ...

















