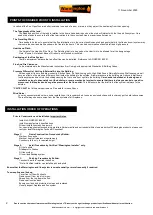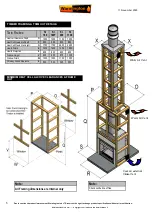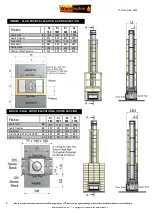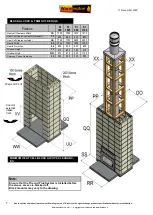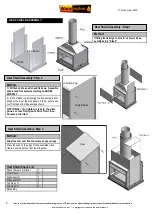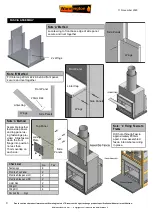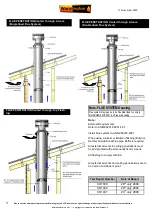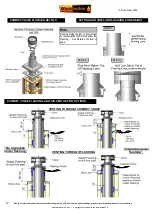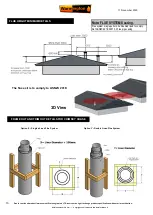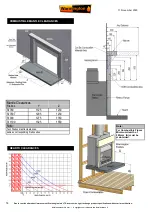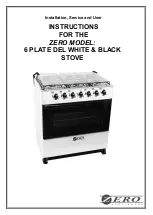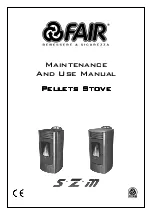
11 November 2020
Due to continued product improvement, Warmington Ind LTD reserves the right to change product specifications without prior notification.
All Dimension are in mm
…….
Copyright on all products and Specifications ©
7
MINIMUM HEAT CELL BLOCK ALCOVE CLEARANC-
ES
Firebox
SI
780
SI
780T
SI
900
SI
1100
Heat cell Clearance Width
OO
1000
1000
1210
1210
Heat Cell Clearance Depth (blockwork)
PP
680
680
830
880
Heat Cell Clearance Height
1700
1700
2400
2400
Hearth Width
RR
1200
1200
1350
1550
Hearth Projection
SS
600
600
600
600
Window Height
VV
615
695
765
815
Window Width
WW
810
810
930
1130
Chimney Chase Clearance
XX
500
500
525
550
BLOCK ALCOVE & TRIM OUT DETAILS
Note:
Ensure that the Fire and Flue System is Installed before
the alcove access is blocked off.
Block modules may vary to the drawing.
Cool Air
external
Intake
Vent
Warm Air Vent


