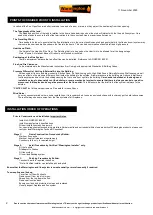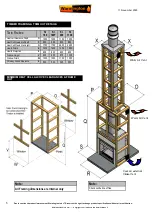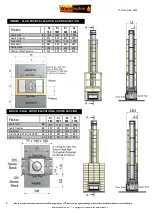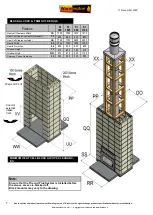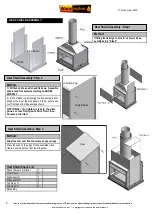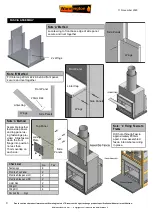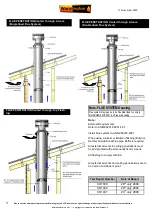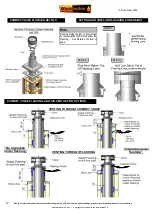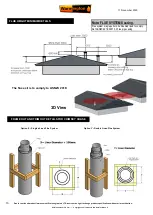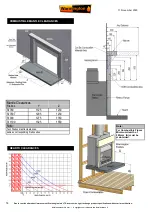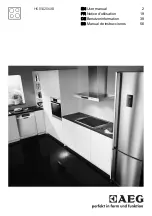
11 November 2020
Due to continued product improvement, Warmington Ind LTD reserves the right to change product specifications without prior notification.
All Dimension are in mm
…….
Copyright on all products and Specifications ©
3
Twin Firebox
SI
780
SI
780T
SI
900
SI
1100
Firebox Width
A
780
780
900
1100
Firebox Height
B
600
680
750
800
Firebox Depth
C
700
700
850
900
Flange Width
D
830
830
950
1150
Flange Height
E
625
705
775
825
Adaptor Height
F
205
205
275
275
Cabinet Width
G
870
870
990
1170
Cabinet Height
H
1000
1000
1200
1220
Cabinet Depth
I
680
680
830
880
Centre of Flue
J
350
350
425
450
Flue
K
300
300
325
350
Flue Liner
L
400
400
425
450
Fascia Width
M
1040
1040
1160
1360
Fascia Height
N
840
925
995
1045
Heat Output
kW
Peak*
24
26
32
35
Range*
15-17
17-19
18-21
19-22
*Estimated unless stated otherwise.
WARMINGTON FIREBOX DIMENSION
Minimum Flue
Height
Flue Height
4800
Measured From Top
of Adaptor
B + F + 4800
FIREBOX HEAT CELL CABINET
Adaptor Fitting
Seal adaptor to firebox using high-temp
gasket sealant. Bolt through holes
provided.
Seismic restraint
Secure firebox through anchor positions
provided.
Check List
Firebox
Adaptor (Fastenings)
Ash pan
Bricks
Louvers
Badge
Damper Handle
Packed By
Note:
DO NOT FRAME OUT TO
THESE DIMENSIONS
CHECK HEAT CELL ALCOVE
ON PAGE 5 & 6.
Showing sides with and without door fitted
Seismic
Restraint
Located under
bricks


