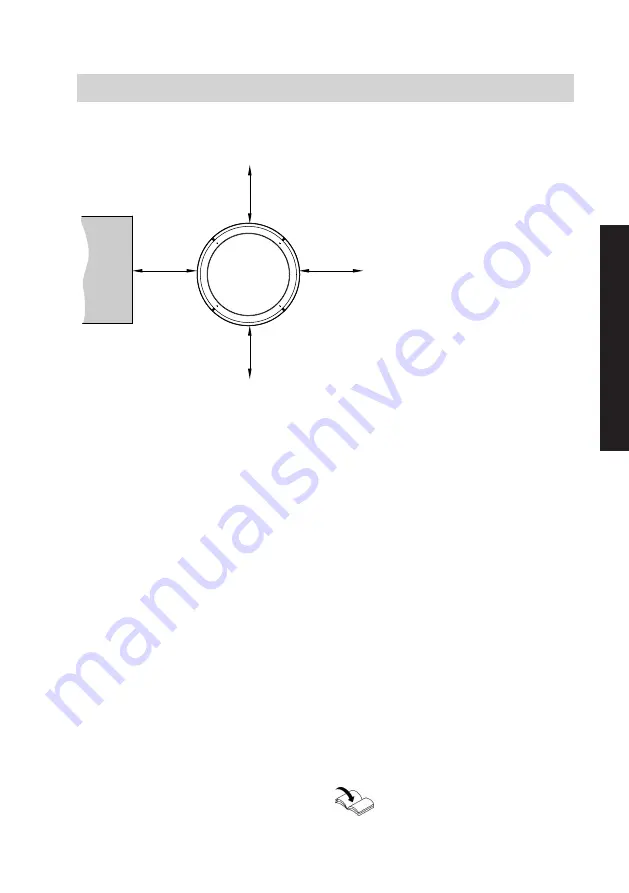
9
Minimum clearances
1500
1500
1500
1500
Foundation
Site the heat pump level on a durable
and solid base. We recommend laying a
concrete foundation as described in the
following chapters. The thickness of
cover represents an average value and
should be matched to local conditions.
This must be done in accordance with
the standard rules of building engineer-
ing.
■
No
recess in the foundation for cables
and hydraulic lines required.
■ Design the foundations, mounting sur-
face and pipework in such a way as to
prevent small animals from entering
the heat pump and the cable ducts.
■ Drain all condensate derived from the
air via a DN 40 drain pipe, which must
be protected from frost and provide a
constant fall.
Amount of condensate: Subject to
temperature and relative humidity, up
to 20 l/h and up to 20 l in 5 min during
defrosting.
If possible connect the condensate
drain to a drainage or sewer system.
In this case, provide a siphon with a
backup level of at least 60 mm
in the
frost-protected area
.
Where the ground is able to absorb
water, the condensate can be soaked
away down to a frost-free depth into a
gravel bed.
■ Where appropriate, provide thermal
insulation or a ribbon heater around
the condensate drain pipe on site.
Technical guides for heat pumps
Preparing for installation
Siting requirements
(cont.)
5516 436 GB
Installation










































