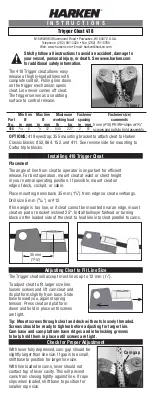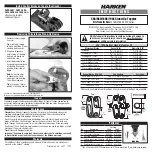
2. Choosing an Installation Site
14
Smart Plus (PHT-35LHS) Installation Manual
Minimum Space Required
Without CEPH unit 2,044.3 mm (L) x 2,457.5 mm (W)
x
2,437.5 mm (H)
With CEPH unit
2,805.9 mm (L) x 2,457.5 mm (W)
x
2,437.5 mm (H)
If the ceiling height is less than 2402 mm (without Base) /
2437.5 mm (with Base) (= max. height of the 100
mm), refer to
Appendix
C. Limiting the Column Height
to
lower the max. The height of the column.
Lead Thickness
≥
1 mm
The width of the Entrance
The door of the X-
r
ay room should have a clearance of more than 800 mm (31.5”) wide.
Floor Area
The floor of the X-
r
ay room must be stable and level for system balance.
The floor must be able to support a minimum weight of 500 kg/m
2
(110 lbs. / feet
2
)
Protection against Radiation
To protect against radiation hazards, follow all federal and municipal requirements.
During exposure, the operator should follow applicable radiation shielding
requirements and remain at least 2m (7’) from the source of the radiation.
Maintain visible contact with the patient and a clear view of indicators such as the
warning lamp and imaging status on the PC.
Summary of Contents for Smart Plus PHT-35LHS
Page 1: ...Installation manual Model PHT 35LHS Version 1 29 English...
Page 2: ......
Page 148: ...Appendix A 2 Smart Plus PHT 35LHS Installation Manual Schematic Diagram Components Supplied...
Page 162: ...Appendix A 16 Smart Plus PHT 35LHS Installation Manual Intentionally left blank...
Page 164: ......
Page 165: ...www vatech com...
















































