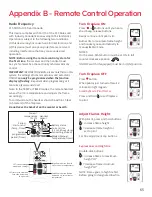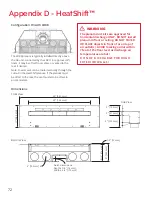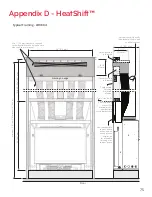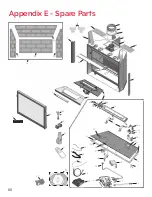
75
Appendix D - HeatShift™
Typical Framing - LDK8 Kit
Floor
Framing on edge
39
” [
991 m
m
]
M
in 32
-1
5/
16
” [
837 m
m
]
36” [914 mm]
M
in
im
um 7
’ [
2,
13 m
] - M
ax
im
um 1
2’ [
3,
66 m
]
8-1/2”
[216 mm]
8-1/2”
[216 mm]
15” [381 mm]
Min. 1” [26 mm] clearance required
to combustibles around pipes and to
sides and rear of plenum.
No combustible
in this area
No combustible
in this area
Top of stand-offs
See installation
manual for
minimum non-
combustible
cavity dimensions
Non-combustible
cement board
or equivalent;
see appliance
installation
for allowable
finishing over
cement board
Combustible
ȴ
nishing
materials
allowed
Vertical vent will pass by
the plenum without need
to o
set the vent





















