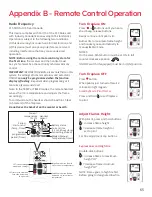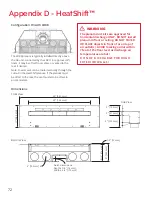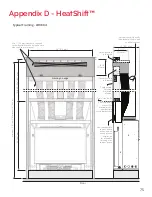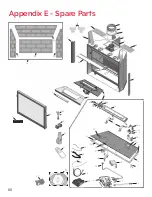
73
Appendix D - HeatShift™
Overview - LDK8 Kit
Flexible or rigid
4” Ø, UL-181,
Class 1 Air
Duct (4). Use
LDK11 kit or
equivalent.
Ceiling
28
-7
/1
6” [
72
2 mm
]
Min
. 42
” [
10
67 mm
]
Min 2-1/2”
clearance
to ceiling
39
” [
99
1 mm
]
Top of plenum opening
must be minimum 7’ and
maximum 12’ off the
floor
Min. 1”
clearance to
combustibles
around pipes.























