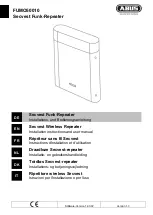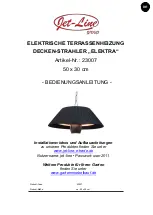
8. WALL PREPARATION
8.1 Select appliance position.
The flue must be installed so that it is at right angles to the back panel of the fire all
round the flue circumference.
For timber framed buildings make sure that the flue opening will be between studs.
When being recessed into a non-combustible wall or builders opening the fire itself
should be fitted vertically against a flat wall. Where this is difficult to achieve due to
building inaccuracies care should be taken to ensure that the back of the fire is not
stressed in any way due to distortion of the appliance when tightening the fixing
screws. Where necessary, non-combustible packing pieces should be used to provide
a satisfactory fixing surface.
8.2 Constructing a recessed opening.
Under no circumstances is the fire to be recessed into timber frame
constructions or any other combustible wall.
The recess in the wall for the appliance should be within the sizes shown in figure 2.
The bottom of the recess should be at the same level as the finished floor in front of
the appliance.
A lintel may be required above the recess for the convection box. If in doubt, seek
expert building advice before commencing to cut the recess.
8.2.1 Fitting a lintel.
Whenever a lintel is required to support the recess in the inner leaf of a
brick/blockwork building, follow the method outlined below (See figure 12).
-
The lintel should be either steel (Catnic) or reinforced precast concrete. It should
be 750mm long x 75mm deep x
inner leaf thickness.
-
The opening should be, as
near as possible, centrally below
a joint in the inner leaf block.
-
Cut out the opening for the
lintel.
-
Where cutting through
masonry, drill pilot holes and then
cut out the slot using a
mechanical cutter. This will
minimise damage to the
surrounding structure.
-
Insert the lintel. Bed the lintel
on mortar. Don’t dry bed. Slate
pin to ensure the lintel and
structure above is secure and safe.
Page 22
©
GDC Group Ltd. 2014
INSTALLER GUIDE
Figure 12. Lintel installation
















































