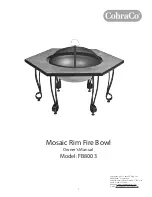
8.4 Cutting the flue hole for brick, stone etc. building.
Cut the hole for the flue unit. Make sure that it is straight and level. Though a hammer
and chisel can be used, using a core drill is by far the quickest and simplest method
for normal brick work.
-
Before cutting the hole in the wall make sure that the height to the top surface of
the finished floor or hearth is known. The height from this surface to the flue hole
centre is shown in figure 2. The terminal position must also comply with the location
requirements given in section 5.10.2.
-
Place dust sheets on the floor and over any furnishings etc.
-
Place the template against the wall. Make sure that the centre of the flue hole is as
shown in figure 2.
-
Pierce the template at the centre of the screw fixing holes and the flue hole and
mark the positions on the wall. Remove the template.
8.4.1
Core drilling.
-
Drill a pilot hole through the wall. Inspect the hole to ensure that it is in the brick
work and not in mortar. If it is in mortar, it is advisable to reposition the hole
approximately 25mm away - Make sure that the minimum side clearances and height
are complied with. Remember to reposition the screw fixing holes.
-
Drill the flue hole with a 152mm (6 inch) core drill. Where practical, it is
recommended that the hole is drilled from inside the building to about half the wall
depth with the remainder drilled from outside. This ensures that the edges of the hole
are clean on both sides.
8.4.2
Hammer and chisel cutting.
-
Mark a 152mm (6 inch) diameter circle for the flue hole. Chisel out the area
marked.
-
It may be necessary to make good both the internal and external wall faces. To
achieve a neat finish and to make any future removal of the flue unit easier, it is
recommended that a cardboard cylinder is formed around the flue unit and inserted in
the hole while making good. Remove the cardboard cylinder after making good.
8.4.3
Leaving a hole for a building under construction.
-
It will be convenient to use a non-corrosive metal tube 160mm diameter built into
the wall at the correct position for the flue unit.
8.5 Cutting the flue hole in timber frame buildings.
Drill the pilot hole and hole in outer wall as section 8.4.
-
Since the flue will pass through combustible material in the inner leaf of the wall, a
non-combustible sleeve 203mm (8 inch) diameter will be required round the flue (See
figure 14).
-
Cut a hole through the inner leaf to accommodate a non-combustible sleeve
Page 24
©
GDC Group Ltd. 2014
INSTALLER GUIDE
















































