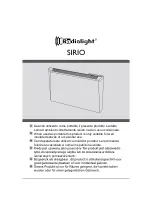
5. GENERAL INSTALLATION REQUIREMENTS
5.1 Regulations, Standards and Law.
The installation must be in accordance with this guide.
For the user’s protection, in the United Kingdom it is the law that all gas appliances
are installed by competent persons in accordance with the current edition of the Gas
Safety (Installation and Use) Regulations. Failure to install the appliance correctly
could lead to prosecution. GAS SAFE REGISTER and CORGI require their members
to work to recognised standards.
In the United Kingdom the installation must also be in accordance with:
All the relevant parts of local regulations.
The relevant parts of the current editions of the following British Standards:-
BS 5440 Part 1- Installation of flues
BS 5871 Part 1- Installation - Gas fires
BS 6891-
Installation of low pressure gas pipework of up to 35mm (R1 ¼) in
domestic premises (2nd family gas) - specification.
-
In England and Wales, the current edition of the Building Regulations issued by the
Department of the Environment and the Welsh Office.
-
In Scotland, the current edition of the Building Standards (Scotland) Regulations
issued by the Scottish Executive.
-
In Northern Ireland, the current edition of the Building regulations (Northern
Ireland) issued by the Department of the Environment for Northern Ireland.
-
In the republic of Ireland the installation must be carried out by a competent person
and also conform to the relevant parts of:
a) The current edition of IS 813 “Domestic Gas Installations”
b) All relevant national and local rules in force.
Where no specific instructions are given, reference should be made to the relevant
British Standard Code of Practice.
5.1.1 Considerations for timber framed buildings.
Installation to a timber-framed building should be in accordance with the relevant
sections of The Institute of Gas Engineers publication IGE/UP/7 “Gas installations in
timber frame buildings”.
Please note that advice should be sought before installing in a timber frame building
since the alterations required may nullify any NHBC cover relating to the property. If
in doubt, guidance should be requested from your local authority planning or building
department.
Under no circumstances is the fire to be recessed into timber frame
constructions
.
For timber framed installations see section 8.
5.2 Ventilation requirements.
No special ventilation bricks or vents are required into the room containing the
appliance.
Page 12
©
GDC Group Ltd. 2014
INSTALLER GUIDE













































