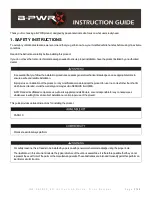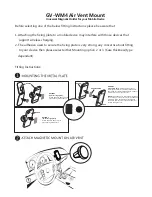
83
Appendix D—HeatShift System
Sidewall clearances remain as stated in this installation manual.
Bottom of Unit
6”
10”
14-1/4”
Opening in
T
rim
9-1/2”
Note: Combustible
wall finish up to
1” thick may be
installed over
cement board
and butt up to
the 1” trim all
around the opening.
DO NOT COVER
THE TRIM
Cement board as specified
in installation manual
packed with appliance
1” trim
1” trim
4” minimum to
combustible
hearth
Combustible
materials must
be kept behind
this line
23-3/4”
29-3/4”
33-3/4”
45°
NOTE
These Mantel Clearances apply ONLY
when HeatShift System is installed
Mantel
Height
(from
Bottom
of Unit)
COMBUSTIBLE Mantel Clearances Linear appliances (when using HeatShift System ONLY)
NON-COMBUSTIBLE Flush Hearth/Mantel Projections (when using HeatShift System ONLY)
Ʉ
WARNING
RISK OF OVERHEATING
AND FIRE! Ensure HeatShift
installation is complete AND
internal convection ba
ɞ
e
is removed (see HeatShift
installation) when using
these combustible mantel
clearances.
Max. 6” non-combustible
projection allowed top and
bottom, at edge of 1” trim.
Only allowed when using
HeatShift System LDK kit.
1” Trim









































