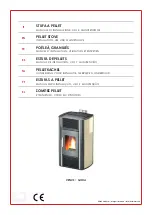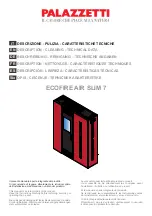
© 2023 United States Stove Company
17
INSTRUCTIONS SPECIFIC FOR CANADIAN
INSTALLATIONS
Do not obstruct the space under the heater and do not
obstruct the combustion air openings.
Refer to the chimney manufacturer’s instructions for
disassembling the chimney for transportation of a
transportable building.
This heater meets the requirements of CAN/ULC-S627
and is suitable for installation on a combustible floor and
does not require radiant floor protection.
The parts or materials to be employed for ember
protectors and the minimum areas to be covered and
their relation to the space heater, as well as the notice:
“In Canada, to comply with CSA B365, Installation Code
for Solid-Fuel-Burning Appliances and Equipment, any
combustible covering beneath the appliance and/or
within the area extending horizontally at least 450 mm
(18 in) beyond the appliance on any side equipped with a
door, and at least 200 mm (8 in) beyond the appliance on
other sides, shall be protected by a continuous, durable,
non-combustible pad that will provide ember protection.
The 450 mm (18 in) ember protection required on any
side with a
door shall extend for the full width of the appliance plus
the 200 mm (8 in) required on each side of the appliance
without a door. Where an appliance is installed less than
200 mm (8 in) from a wall, the ember pad need only
extend to the base of the wall. An ember pad shall not be
placed on top of a carpet unless the pad is structurally
supported to prevent displacement and distortion.
Note: Do not install the chimney directly at the outlet
of the appliance. A chimney connector (flue pipe) is
required.
If this appliance is installed in a transportable building,
removal of the chimney is required for transportation of
the building.
DO NOT INSTALL IN AN ALCOVE
DO NOT INSTALL IN ANY FIREPLACE
OPTIONAL CB36 BLOWER WIRING DIAGRAM
WHITE /
BLANC
GREEN /
VERT
WHITE /
BLANC
BLACK /
NOIR
BLACK /
NOIR
BLACK /
NOIR
BLOWER
RHEOSTAT /
RHÉOSTAT DU
VENTILATEUR
BLOWER MOTOR
BLOWER SPECS: 120VAC, 60 Hz AC,0.55amp
/
MTEUR DU
VENTILATEUR
DÉTAILS TECHNIQUES: 120VAC, 60 Hz CA,0,55AMP
BLACK /
NOIR
BLACK /
NOIR
NOTICE: DO NOT ALLOW THE POWER CORD TO TOUCH HOT SURFACES! KEEP THE POWER CORD AT LEAST
12”/30.5CM FROM THE STOVE OR PIPE SURFACES.
DANGER: SHOCK HAZARD DISCONNECT POWER SOURCE BEFORE INSTALLATION AND WHENEVER SERVICING
BLOWER ASSEMBLY.
CAUTION: MOVING PARTS CAN CAUSE INJURY. DO NOT OPERATE WITH COVER REMOVED.
NOTICE: ANY REPLACEMENT WIRING MUST HAVE EQUIVALENT INSULATION AND TEMPERATURE RATING
(105° C).
















































