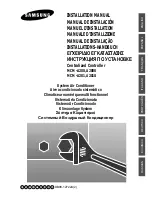
176169-BIM-A-0206
Unitary Products Group
5
DUCT WORK
These units are adaptable to downflow use as well as rear
supply and return air duct openings. To convert to downflow,
use the following steps:
1.
Remove the duct covers found in the bottom return and
supply air duct openings. There are four (4) screws
securing each duct cover (save these screws to use later).
2.
Install the duct covers, removed in step one, to the rear
supply and return air duct openings. Secure with the four
(4) screws used in step one.
3.
Seal the duct covers with silicone caulking.
Downflow units must have an L-shaped supply duct without any
outlets or registers located directly below the supply outlet of
the unit.
Duct work should be designed and sized according to the
methods of the Air Conditioning Contractors of America
(ACCA), as set forth in their Manual D.
A closed return duct system shall be used. This shall not
preclude use of economizers or ventilation air intake. Flexible
joints may be used in the supply and return duct work to
minimize the transmission of noise.
NOTE:
Be sure to note supply and return openings.
Refer to Figure 7 for information concerning rear and bottom
supply and return air duct openings.
FILTERS
Single phase units are shipped without a filter and is the
responsibility of the installer to secure a filter
in the return air
ductwork or install a Filter/Frame Kit
(1FF0114).
A filter rack and a filters are standard on three phase units.
Filters must always be used and must be kept clean. When
filters become dirt laden, insufficient air will be delivered by the
blower, decreasing your units efficiency and increasing
operating costs and wear-and-tear on the unit and controls.
Filters should be checked monthly especially since this unit may
be used for both heating and cooling.
CONDENSATE DRAIN
A condensate trap is required to be installed in the condensate
drain. The plumbing must conform to local codes. Use a sealing
compound on male pipe threads. Install the condensate drain
line (¾“ NPTF) to spill into an open drain.
SERVICE ACCESS
Access to all serviceable components is provided by the
following removable panels:
• Blower service access
• Electrical/filter access
• Compressor service access
Refer to Figure 7 for location of these access panels and
minimum clearance.
THERMOSTAT
The room thermostat should be located on an inside wall
approximately 56" above the floor where it will not be subject to
drafts, sun exposure or heat from electrical fixtures or
appliances. Follow manufacturer's instructions enclosed with
the thermostat for general installation procedure. Four, five or
six color coded insulated wires (minimum #18 AWG) should be
used to connect thermostat to unit. See Figure 2.
POWER AND CONTROL WIRING
Field wiring to the unit must conform to provisions of the current
N.E.C. ANSI/NFPA No. 70 or C.E.C. and/or local ordinances.
The unit must be electrically grounded in accordance with local
codes or, in their absence, with the N.E.C./C.E.C. Voltage
tolerances which must be maintained at the compressor
terminals during starting and running conditions are indicated
on the unit Rating Plate and Table 1.
The wiring entering the cabinet must be provided with
mechanical strain relief.
A fused or HACR breaker disconnect switch should be field
provided for the unit. If any of the wire supplied with the unit
must be replaced, replacement wire must be of the type shown
on the wiring diagram.
Electrical line must be sized properly to carry the load. Each
unit must be wired with a separate branch circuit fed directly
from the meter panel and properly fused.
Refer to Figure 2 for typical field wiring and to the appropriate
unit wiring diagram for control circuit and power wiring
information.
COMPRESSORS
Units are shipped with compressor mountings factory-adjusted
for shipping.
COOLING
The following sequences of operation are based on using a
standard single-stage cooling thermostat.
When fastening duct work to the side duct flanges on
the unit, insert the screws through the duct flanges only.
DO NOT insert the screws through the casing. Outdoor
duct work must be insulated and waterproofed.
Loosen compressor mounting bolts half turn before
operating unit.






































