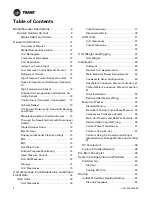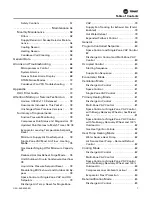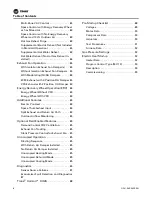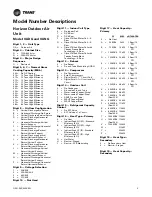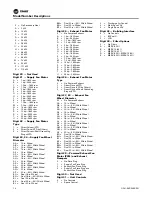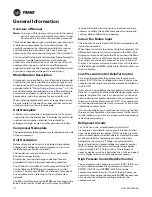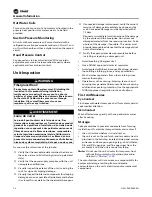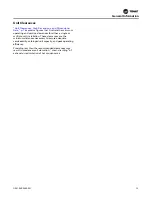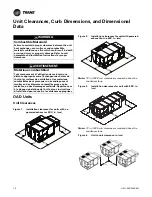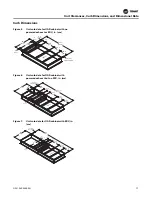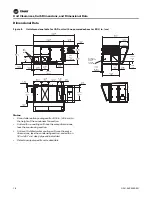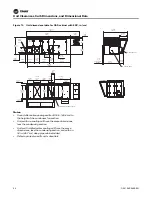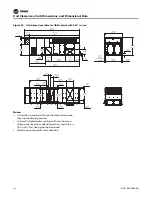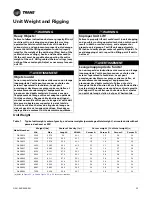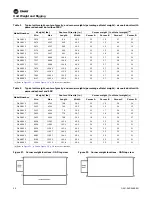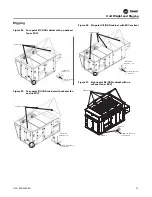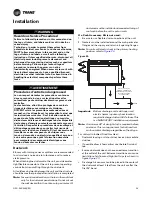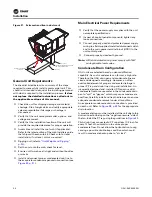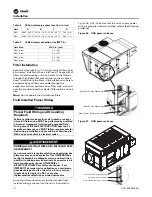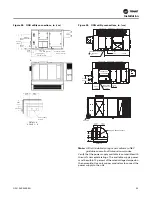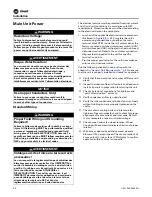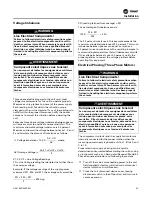
Figure 10.
Unit dimensional data for OAD cabinet with ERV, in. (cm)
95.281
(242.0)
8.500
(21.6)
P.E. ACCESS DOOR
P.E. DAMPER HOOD
63.000
(160.0)
HR/HS DUCT
FLANGE
4.000
(10.2)
31.994
(81.3)
68.594
(174.2)
213.046
(541.1)
176.500
(448.3)
2.689
(6.8)
27.060
(68.7)
38.845
(98.7)
23.500
(59.7)
HS
87.925
(223.3)
8.063
(20.5)
7.094
(18.0)
6.250
(15.9)
23.500
(59.7)
HS
29.000
(73.7)
38.375
(97.5)
36.546
(92.8)
69.625
(176.8)
6.750
(17.1)
176.000
(447.0)
GAS
HEAT
ONLY
OPTIONAL BATHROOM EXHAUST
52.500
(133.4)
VS
26.500
(67.3)
VS
10.000
(25.4)
BE
65.000
(165.1)
46.000
(116.8)
VR
5.250
(13.3)
28.000
(71.1)
34.500
(87.6)
5.250
(13.3)
16.071
(40.8)
46.000
(116.8)
BE
10.000
(25.4)
VR
15.500
(39.4)
HR
31.500
(80.0)
HR
Unit Clearances, Curb Dimensions, and Dimensional Data
20
OAU-SVX006E-EN
Notes:
•
Sound attenuation package will add 16 in. (40.6 cm) to
the height of the condenser fan section.
•
Units with no cooling will have the same dimensions,
less the condensing section.
•
Units with chilled water cooling will have the same
dimensions, less the condensing section, and with an
18 in. (45.7 cm) deep pipe cabinet added.
•
Refer to project-specific unit submittals.

