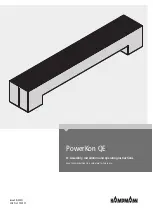
70-EN
69-EN
– 35 –
Model name
Liquid side
Gas side
RBM-BY205E
Ø15.9
Ø15.9
Ø15.9
Ø28.6
Ø22.2
Ø28.6
(5) Branching header (*3) (*4) (*5)
Number of branches
Total capacity code of indoor units at downstream
side (*6)
Model name
Equivalent to capacity (HP)
For 4 branches
Below 14.2
RBM-HY1043E
14.2 or more
RBM-HY2043E
For 8 branches
Below 14.2
RBM-HY1083E
14.2 or more
RBM-HY2083E
Model name
Liquid side
Gas side
RBM-HY1043E
RBM-HY2043E
(For 4 branches)
Ø9.5
Ø15.9
Ø15.9
Ø22.2
RBM-HY1083E
RBM-HY2083E
(For 8 branches)
Ø9.5
Ø15.9
Ø15.9
Ø22.2
(6) Shut-off Valve unit
(*9)
(*10)
Total capacity code of indoor units at downstream side
(*7)
Model name
Maximum number
of connectable
indoor units
Equivalent to capacity (HP)
For 2 piping
Below 4.0
RBM-SV1121HUPE
6
4.0 to below 6.4
RBM-SV1801HUPE
10
6.4 to 32.4 or less
RBM-SV6701HUPE
16
Model name
Piping size
RBM-SV1121HUPE
RBM-SV1801HUPE
Ø15.9
Ø9.5
Ø15.9
Ø9.5
RBM-SV6701HUPE
Ø28.6
Ø15.9
Ø28.6
Ø9.5
(*1): Use the same size as the main pipe if it is larger than the main pipe.
(*2): Select the branch pipe of the
fi
rst branch according to the outdoor capacity code.
(*3): Select according to the outdoor unit capacity code if the total of the indoor capacity codes exceeds the
outdoor unit capacity code.
(*4): It is possible to select up to a maximum capacity code total 6 HP for each one branch of the branching
header.
(*5): When using a branch header for the
fi
rst branch with an outdoor unit capacity code of 12 HP or more and
24 HP or less, use RBM-HY2043FE(4 branches) and RBM-HY2083FE(8 branches) regard less of the total
value of the capacity codes of the downstream indoor units
(*6): The downstream starting point is the main pipe.
(*7): If the pipe size is Ø19.0 or more, use a suitable material as detailed in the Installation Manual.
(*8): When making the liquid pipe of the main pipe a refrigerant saving size, make height difference between
indoor units smaller than 15 m.
In addition, the farthest piping real length wil be limited.
(*9): For installation conditions, refer to the precautions of equipment using R32.
(*10): Group connection of multiple indoor units is possible up to 8 units within one SV unit.
(1) Main piping (*7)
Model name
Capacity code
Liquid side (*8)
Gas side
(mm)
Equivalent to
capacity (HP)
Standard
size (mm)
Refrigerant
saving size
(mm)
Farthest piping
length
MMY-SUG080*
8
12.7
9.5
90 m
19.1
MMY-SUG100*
10
12.7
9.5
60 m
22.2
MMY-SUG120*
12
12.7
9.5
50 m
22.2
MMY-SUG140*
14
12.7
9.5
40 m
28.6
MMY-SUG160*
16
15.9
12.7
130 m
28.6
MMY-SUG180*
18
15.9
12.7
100 m
28.6
MMY-SUG200*
20
15.9
12.7
90 m
28.6
MMY-SUG220*
22
15.9
12.7
70 m
28.6
MMY-SUG240*
24
15.9
12.7
60 m
28.6
(2) Branching pipe (*1) (*7)
Total capacity code of indoor units at downstream side (*6)
Liquid side (mm)
Gas side (mm)
Equivalent to capacity (HP)
Below 2.4
9.5
12.7
2.4 to Below 6.4
9.5
15.9
6.4 to below 8.4
12.7
19.1
8.4 to below 16.2
12.7
22.2
16.2 or more
15.9
28.6
(3) Indoor unit connecting pipe (*7)
Capacity
rank
(Type)
Capacity code
Liquid side (mm)
Gas side (mm)
Real piping length (m)
Equivalent to capacity
(HP)
003 ~ 012
0.3 ~ 1.25
6.4
9.5
15 or less
6.4
12.7
Exceeds 15
015 ~ 018
1.5 ~ 2.0
6.4
12.7
024 ~ 056
2.5 ~ 6.0
9.5
15.9
072, 096
8.0, 10.0
12.7
22.2
112
12
12.7
28.6
128
14
15.9
28.6
(4) Y-shaped branching joint (*2) (*3)
Total capacity code of indoor units at downstream side (*6)
Model name
Equivalent to capacity (HP)
For 2 piping
Below 6.4
RBM-BY55E
6.4 to below 14.2
RBM-BY105E
14.2 or more
RBM-BY205E
Model name
Liquid side
Gas side
RBM-BY55E
Ø9.5
Ø9.5
Ø9.5
Ø15.9
Ø15.9
Ø15.9
RBM-BY105E
Ø15.9
Ø15.9
Ø15.9
Ø22.2
Ø22.2
φ
22.2
















































