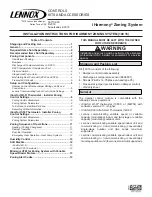
44-EN
43-EN
– 22 –
EN
CAUTION
For appliances connected via an air duct system to one or more rooms using an
A2L
refrigerant
–
which include a separate section with refrigerant containing components except pipes (e.g. compressors, condensers), and
–
which are isolated from the air
fl
ow and located in a room smaller than minimum
fl
oor area [A
min
] then IEC60335-2-40 Clause GG.4 (ventilated enclosure) can be
applied, where the required ventilation can be provided by the ventilation system.
That section shall have an opening to the outdoor or indoor air-stream to be able to ventilate the refrigerant to an area in c
ompliance with
Annex GG.
(2) Safety measure selection
fl
ow
Based on the installation conditions calculated above, determine the installation speci
fi
cations according to the following safety measure selection
fl
ow
.
Start
Calculate the minimum
fl
oor space
A
min
of
Installation space.
Determine the Installation height of the
indoor unit.
Calculate the amount of allowable
refrigerant for determining the necessity of
safety requirement.
Determine the tentative system.
Calculate the total amount of system
refrigerant.
The total amount of system
refrigerant < 63.85 kg
[Determine
the necessity of safety
requirement]
The amount of allowable refrigerant for determining
the necessity of safety requirement
<
The total amount of the system
refrigerant.
Consider changing the system.
Consider changing the system.
•
Separate the systems.
•
Revie the piping length.
Select safety measures.
•
Install the refrigerant leak detector
.
•
Install the safety Shut-of
f V
alve unit.
(Set to Pump down/Individual shut-of
f)
Determine the Installation position of the safety
Shut-of
f V
alve.
Determine the total amount of the system
refrigerant
Determine the system.
End
Install
the safety Shut-of
f V
alve.
The
installation position
of the safety Shut-of
f V
alve unit is within the
allowed installation position
Determine safety measures.
No
No
No
No
No
Ye
s
Ye
s
Ye
s
Ye
s
Consider changing the
requirement.
•
Change the Installation position
of the safety Shut-of
f V
alve unit.
(Set to Pump down/Individual
shut-of
f)
•
Change the system.
(Increase the number of safety
Shut-of
f V
alve units installed,
etc.)
[ 3 ]
[Leak Detector
Installation]
[ 4 ]
[Safety Shut-of
f V
alve
Installation]
[ 1 ]
[Con
fi
rmation of installation space and
fl
oor area]
[ 2 ]
[Safety measure]
No additional safety equipment
is required.
No additional safety equipment
is required.
•
Expand the minimum
fl
oor
space A
min
of installation space.
(Expand the opening area
Anv
min
/Add mechanical
ventilation.)
•
Revise the piping length.
Area (c) case
Area (b) case
Area (a) case
Ye
s
















































