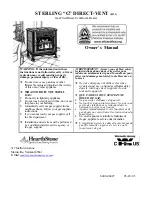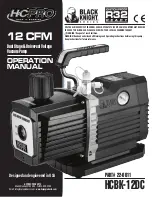
19
Page
Installation
Installation Manual
-DIP switch settings for vent length-
Typical installations using
PVC, CPVC, ABS, or polypropylene vent
<Two-pipe, direct-vent installation>
Vertical Installation
Horizontal Installation
Roof
Wall
Hanger
Hanger
Roof
flashing
Fire stop
Connect between exhaust vent collar and
piping. See the instructions on p.20.
For details of the optional items, refer to the Installation manual for each optional item.
WARNING
•
To adjust vent length, adjust only the No. 3 and No. 4 DIP switches in the
LOWER bank of DIP switches. (See below.) DO NOT adjust the other DIP
switches.
•
Turn off the power supply to the water heater before changing the DIP
switch settings.
•
Failure to observe these warnings could lead to carbon monoxide poison-
ing or death.
*
PVC concentric termination (100112163)
installation is applied to the DIP switch settings of 3" (76
mm) venting. (Refer to p. 10.)
Set DIP switches shown in the table below depending on the vent diameter
and length.
DIP switch settings : Two-pipe, Direct vent installations
Vent diameter
3" (76 mm) venting*
4" (102 mm) venting
5 to 20 ft
(1.5 to 6.1m)
(DEFAULT)
21 to 40 ft
(6.2 to 12.2 m)
41 to 70 ft
(12.3 to 21.3 m)
5 to 50 ft
(1.5 to 15.2m)
(DEFAULT)
51 to 100 ft
(15.3 to 30.5 m)
Lower bank
of
DIP switches
1
2
3
4
5
6
7
8
ON
No. 3 : O N
No. 4 : OFF
1
2
3
4
5
6
7
8
ON
No. 3 : OFF
No. 4 : OFF
1
2
3
4
5
6
7
8
ON
No. 3 : O N
No. 4 : O N
1
2
3
4
5
6
7
8
ON
No. 3 : O N
No. 4 : OFF
1
2
3
4
5
6
7
8
ON
No. 3 : OFF
No. 4 : OFF
Vent
length
DIP
switches
Lower bank of
DIP switches
















































