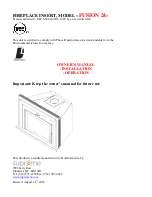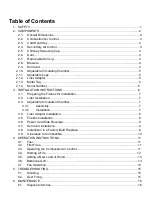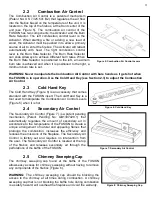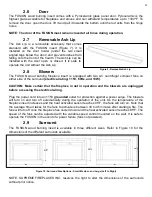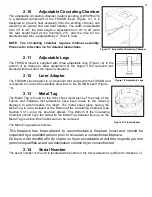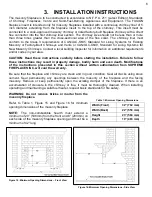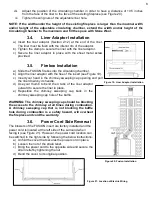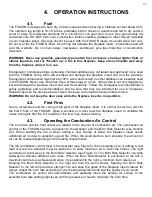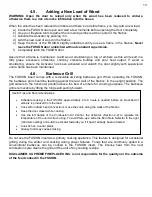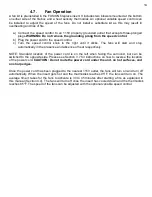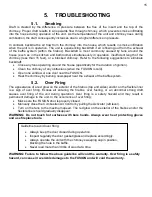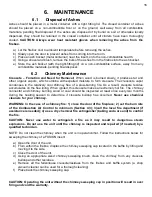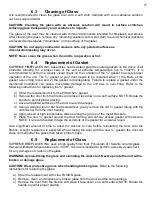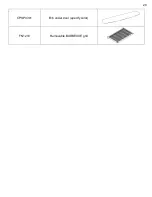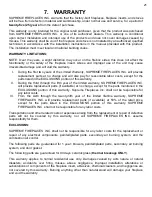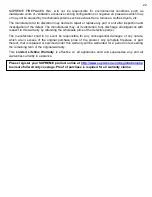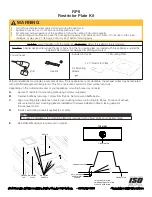
Table 2: Clearances to Combustibles
Clearances to Combustibles
3.9.
Refer to Figure 22 and Table 2 for the minimum clearance to combustibles:
Note that the non-
combustible hearth must extend a minimum of 20” (508mm) from the front and 8”
(203mm) on each side of the masonry fireplace opening.
WARNING: Keep a minimum distance of
5’ (152cm) from the unit to any combustible material (such as firewood, furniture, and drapes)
as a fire hazard precaution.
The depth of the mantle is measured from the face of the
fireplace door. When the non-combustible wall is recessed,
the depth of the mantle can be increased by the amount of
the recess.
Note that a mantel cannot be installed
below the minimum clearance of 36.75
” (from the
bottom of the mantel to the base of the unit).
Sidewall from outer edge of
fuel door
15.5” (394mm)
Side trim from outer edge of
fuel door
7.5” (190.5mm)
Top trim from top edge of
fuel door
13.75” (349mm)
Protruding mantel (8”) from
floor
36.75” (933mm)
Protruding mantel (8”) from
top edge of fuel door
18.5” (470mm)
Maximum
Mantle Depth
Distance from the Base of
the FUSION to the Bottom of
the Mantle
8
” (203 mm)
36.75
” (933.45 mm)
10
” (254 mm)
41.25
” (1048 mm)
12
” (305 mm)
46
” (1168 mm)
Table 3: Depth of Mantle with Respect to Distance of Base
Figure 23: Clearance to Combustibles
10

