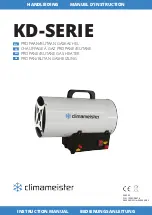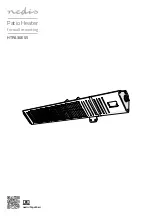
Series Premier VS-VH
Page 39
LT135 Dec 2019
Venting
The Premier VS-VH System is approved for both Sidewall (Horizontal) and Roof (Vertical) Venting.
(Refer to Figure 34 and Figure 35)
This system is considered a Category III venting system.
The heater operates at a positive vent pressure.
Use an approved to S636 or UL1738 Category III venting system, or a single wall vent pipe with all joints and
seams sealed with heat-resistant pliable sealant, such as high temperature RTV silicone for temperatures up to
650°F [343°C]. Prior to placing the heater in operation conduct a leak test with heater running using a soap
solution.
General Requirements
Venting must comply with the National Fuel Gas Code, ANSI Z223.1/NFPA-54 in the USA and CSA B149.1/B149.2
Installation Code in Canada.
Note: ANSI Z223.1 specifies a minimum 4 ft. (1.22 m) horizontal vent terminal clearance from gas and electric
meters, regulators and relief equipment (see clause 1/31/3-m4).
Items Common to both Codes:
(Always check for changes to Code – list is for example only)
Horizontal discharge must be not less than a specified distance above grade
Vent must not terminate within a specified distance below, horizontally from, or above any window, door or
gravity opening to a building.
Discharge must be at least a specified distance from any opening through which vent gases can enter a
building.
Venting must terminate beyond any combustible overhead and at a height sufficient to prevent blockage by
snow.
Venting through a combustible wall requires an approved thimble.
Vent should extend beyond wall surfaces to avoid splash-back condensation.
Corrosion resistant materials should be employed for venting.
General Installation Notes
Never connect venting to a chimney flue serving a separate solid-fuel burning appliance.
Rigid, spiral wrap, corrosion resistant ducting is recommended to facilitate leak-proofing the system. Venting
runs over 25 ft. (7.6 m) in length may need to be insulated.
Always install venting with a down-slope of at least ¼” per 10 ft. (7 mm per 3 m) towards the Vacuum Pump
location.
Ensure that ducting is well suspended to avoid low spots where condensate can gather.
System Requirements
Horizontal Venting:
Material:
Minimum 24 gauge, GALV, single wall Pipe
Size:
4 " or 6 " dia. as per Vacuum Pump Outlet
Sealant:
RTV Silicone
Fasteners:
Minimum of Two (2) sheet metal screws #8 x 3/4" per joint.
Table F: Size Conditions for Exhaust Venting
Vent Length [ft (m)]
Vacuum Pump A
Vacuum Pump B
Maximum
Minimum
Vent Dia.
# Elbows
Vent Dia.
# Elbows
10 (3.0)
2 (0.6)
4 Inch
Up to 2
6 Inch
Up to 3
50 (7.7)
2 (0.6)
5 Inch
Up to 2
















































