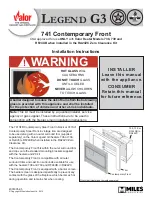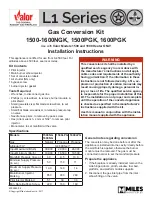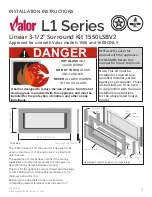
SuperiorFireplaces.us.com
127035-01K
5
CAUTION: This fireplace creates warm air cur-
rents. These currents move heat to wall surfaces next
to fireplace. Installing fireplace next to vinyl or cloth
wall coverings or operating fireplace where impurities
(such as, but not limited to, tobacco smoke, aromatic
candles, cleaning fluids, oil or kerosene lamps, etc.)
in the air exist, may discolor walls or cause odors.
WARNING: This appliance is equipped for either
natural gas or propane/LP gas but not both. Gas type
is indicated on the rating plate. Field conversion is
not permitted.
WARNING: Maintain the minimum clearances. If you
can, provide greater clearances from floor, ceiling and
adjoining wall.
NOTE: To avoid heat-related finish damage, we recommend the
use of high temperature paint (rated 175° F or higher) on the
underside of the mantel.
NOTE:
Standoff spacers are attached to the sides and top of your
fireplace, these spacers can be placed directly against wall or fram-
ing materials.
IMPORTANT:
Make sure fireplace is level. If fireplace is not level, burner
will not work properly.
Use dimensions shown for rough openings to create the easiest
installation
(see Figures 2 thru 5, Page 6).
CHECK GAS TYPE
Use the correct gas type (natural or propane/LP) for your fireplace.
If your gas supply is not correct, do not install fireplace. Call dealer
where you bought fireplace for proper type gas.
INSTALLATION CLEARANCES
Carefully follow the instructions below. This will ensure safe instal-
lation.
CLEARANCES
Minimum clearances to combustibles for the fireplace are as follows:
*Back and sides
1" (26 mm)
Perpendicular walls
8" (203 mm)
Floor (From bottom of Fireplace)
0" (0 mm)
Ceiling (From top of opening)
42" (1067 mm)
Top of Standoffs
0" (0 mm)
* For back and sides of fireplace, do not pack with insulation or other
materials.
Hearth Extension
A hearth extension is not required with this fireplace. Any hearth
extension used is for appearance only and does not have to conform
to standard hearth extension installation requirements.
OUTDOOR ENCLOSURE REQUIREMENTS
Must conform to one of the following conditions:
• With walls on all sides, but with no overhead cover;
• Within a partial enclosure which includes an overhead cover and
no more than two side walls. These side walls may be parallel,
as in breezeway or at right angles to each side; or
• Within a partial enclosure which includes an overhead cover
and three sidewalls, as long as 30% or more of the horizontal
periphery of the enclosure is permanently open.
FRAMING AND FINISHING
Choose framing application accordingly.
Figure 2, Page 6
shows
typical one sided framing.
Figure 3, Page 6
shows framing for
see-thru installation.
NOTE:
Kit F1029 is required for see-thru ap-
plication
(See upgrading VRE4543 to see-thru application, Page 11)
.
All minimum clearances must be met. Steel framing may be neces-
sary or wood studs may be notched. Concrete board is provided for
facing around the fireplace as shown in
Figure 4, Page 6
.
If you are using a separate combustible mantel piece, refer to
Figure
5, Page 6
for proper installation height. You can install noncom-
bustible mantels at any height above the fireplace.
INSTALLATION






































