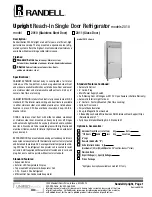
8 | English
Installation
Panel Installation
DOOR PANEL
Typical panel dimensions are based on an 2134 mm finished
height with 3 mm reveals. Placement of the template must
be adjusted for panels exceeding the typical dimensions.
For tall models, the door panel should be installed first,
followed by the upper, then lower drawer panel.
Place the panel face down on a protected work surface.
Position the template flush with the top and sides of the
panel. Verify the correct side of the template is being used,
then mark and drill holes. Refer to the illustration below.
For tall models, align the notch in the template with the
bottom of the door panel, then mark and drill holes. Refer
to the illustration below.
Use a Torx drive to partially insert a #8 x 13 mm screw into
the second hole from the top on each side of the panel.
The screws should be approximately 4 mm proud of the
panel and will support the weight of the panel during
installation.
Align the support screws on the back of the panel with the
slotted holes on both door mounting brackets. Refer to the
illustration below. Opening the door slightly may help with
alignment. Once the panel is supported by the screws, par-
tially insert a #8 x 13 mm screw into the second hole from
the bottom on each side of the panel, but do not tighten.
CAUTION
As reveals between cabinetry and the unit decrease,
severe finger pinching can occur while the door is
closing.
PANEL ADJUSTMENT
Close the door/drawers, now adjustments can be made to
align the panels and reveals.
For side-to-side adjustment, move the panel side to side,
then install and tighten all mounting screws.
For up-and-down and in-and-out adjustments, slightly
loosen the bracket screws. Depending on the level of
adjustment required, it may be helpful to loosen all of the
bracket screws which will allow for maximum adjustment.
Once the bracket screws are loosened, use a wrench to
rotate the cams to make adjustments. After the adjust-
ments have been made, tighten all bracket screws. Refer to
the illustrations below.
DRAWER PANELS (TALL MODEL)
Place the panel face down on a protected work surface.
Position the template flush with the top and sides of the
panel. Verify the correct side of the template is being used,
then mark and drill holes. Refer to the illustration below.
Use a Torx drive to partially insert a #8 x 13 mm screw into
the second hole from the top on each side of the panel.
The screws should be approximately 4 mm proud of the
panel and will support the weight of the panel during
installation.
Align the support screws on the back of the panel with the
slotted holes on both drawer mounting brackets. Refer
to the illustration below. Opening the drawer slightly may
help with alignment. Once the panel is supported by the
screws, partially insert a #8 x 13 mm screw into the second
hole from the bottom on each side of the panel, but do
not tighten.
BACK OF
DOOR PANEL
Door panel mounting
BOTTOM OF
DOOR PANEL
EDGE OF DOOR P
ANE
L
USE TABS FOR HINGE
SIDE PANEL EDGE ON
DUAL INSTALLATION
TOP OF
DOOR PANEL
84" APPLICATION
83 7/8" ACTUAL
EDGE OF DOOR P
ANE
L
TOP OF DOOR PANEL
BOTTOM OF
DOOR PANEL
EDGE OF DOOR P
ANE
L
USE TABS FOR HINGE
SIDE PANEL
EDGE ON
DUAL INST
ALLATIO
N
TOP
OF
DOOR PANEL
84"
APPLICATION
83 7/
8" ACTUAL
EDGE OF DOOR P
ANE
L
BOTTOM OF
DOOR PANEL
Door panel template—top
Door panel template—bottom
(tall model)
BRACKET
SCREWS
IN-AND-OUT
CAM
BRACKET
SCREWS
UP-AND-DOWN
CAM
In-and-out adjustment
Up-and-down adjustment
RIGHT EDGE OF DRA
WER P
ANE
L
TOP HOLES
FOR UPPER
AND LOWER
DRAWERS
BOTTOM
HOLES FOR
LOWER
DRAWER
BOTTOM
HOLES FOR
UPPER
DRAWER
7021340
TOP OF
DRAWER PANEL
LEFT EDGE OF DRA
WER P
ANE
L
TOP OF DRAWER PANEL
BACK OF
DRAWER PANEL
Drawer panel template—top
Drawer panel mounting
Summary of Contents for Designer Series
Page 58: ......
Page 59: ......
Page 60: ...SUB ZERO INC P O BOX 44848 MADISON WI 53744 USA SUBZERO COM 800 222 7820 9052452 REV A 2 2022 ...









































