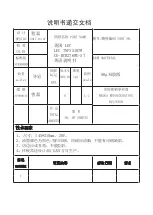
subzero.com | 9
Instalación
Finalización
INSTALACIÓN DE LOS BORDES DE LA PUERTA
Después de ajustar los paneles, instale el borde decorativo
en los laterales en las puertas o cajones. Para instalarlo,
empiece en la parte superior y alinee el borde con la
parte superior y trasera del soporte, y colóquelo en
su lugar empujando el borde hacia la parte posterior
del panel. Cuando la parte superior esté asegurada,
continúe la instalación hacia abajo hasta que el borde
restante quede completamente asegurado. Observe las
siguientes ilustraciones.
INSTALACIÓN DEL BORDE LATERAL
Instale la banda decorativa en el borde del lado del tirador
en los modelos altos y de columna. El borde lateral se
coloca sobre el soporte situado en el lado del tirador
de la unidad. Observe la siguiente ilustración.
INSTALACIÓN DEL ZÓCALO
Coloque el zócalo e instálelo con dos tornillos de
montaje. Observe la siguiente ilustración. El zócalo debe
ser extraíble para permitir sacarlo en caso de avería.
El suelo no puede ser un impedimento para llevar a cabo
esta operación.
Es posible añadir un máximo de 152 mm de zócalo
decorativo al zócalo instalado de fábrica. Las dos filas
de rejillas de ventilación pueden cubrirse si el panel de
la puerta está a una distancia mínima de 102 mm del
acabado del suelo.
Para instalar un zócalo decorativo, retire el papel de la
parte posterior de los imanes y una el zócalo decorativo
a los imanes. Esto permite extraer el zócalo decorativo
en caso de que sea necesario.
Encienda la unidad pulsando el botón de encendido
en el panel de mandos.
Borde lateral
TORNILLO
IMÁN
Instalación del zócalo
BORDE
LATERAL
BORDE
FRONTAL
BORDE
TRASERO
Borde de la puerta
Bordes del soporte
TOPE DE PUERTA A 90°
En las bisagras, se encuentra un tope para la puerta a
105°. Para limitar la apertura de la puerta a 90º, abra la
puerta un poco menos de 90º y después utilice la hoja
de un destornillador estándar para quitar las sujeciones
de cada bisagra. Saque las sujeciones de 90º que se
encuentran en el interior de la bolsa de plástico que
contiene las instrucciones del producto, y después
inserte las sujeciones de 90º en las bisagras. Observe la
siguiente ilustración.
AVISO
Cumpla con todas las normativas locales y estatales
para el almacenamiento, reciclaje o eliminación
de frigoríficos y congeladores que no se utilicen.
FIJADOR
Tope de puerta a 90°
Sub-Zero, Sub-Zero & Design, Sub-Zero & Snowflake Design, Dual Refrigeration, The Living Kitchen Great American Kitchens The Fine Art of Kitchen Design, Wolf, Wolf & Design, Wolf Gourmet, W & Design, los mandos de color rojo, Cove, y Cove & Design son marcas registradas y marcas de servicio de Sub-Zero Group, Inc. y sus filiales.
Todas las demás marcas son propiedad de sus respectivos propietarios en los Estados Unidos y en otros países.
Summary of Contents for Designer Series
Page 58: ......
Page 59: ......
Page 60: ...SUB ZERO INC P O BOX 44848 MADISON WI 53744 USA SUBZERO COM 800 222 7820 9052452 REV A 2 2022 ...
















































