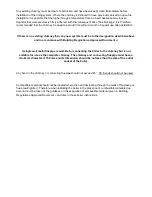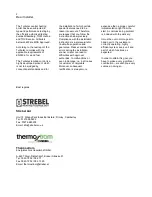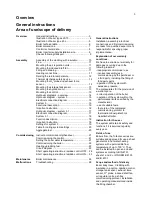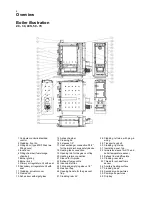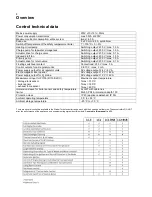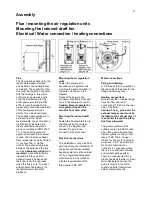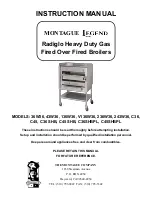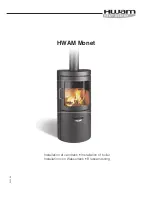
BOILER PERFORMANCE
Refer to the main instruction further in this manual for details of the boiler’s performance.
PREPARATORY WORK AND SAFETY CHECKS
IMPORTANT WARNING
This boiler must not be installed into a chimney that serves any other heating appliance.
There must not be an extractor fan fitted in the same room as the boiler as this can cause the boiler to
emit fumes into the room.
Chimney
In order for the boiler to perform satisfactorily the chimney height must be sufficient to ensure an
adequate draught of approximately 10 - 15 Pa so as to clear the products of combustion and prevent
smoke problems into the room.
NOTE: A chimney height of not less than 4.5 metres measured vertically from the outlet of the boiler to
the top of the chimney should be satisfactory. Alternatively the calculation procedure given in EN 13384-
1 may be used as the basis for deciding whether a particular chimney design will provide sufficient
draught. Ensuring the minimum chimney draught is responsibility of the Chimney specialist appointed.
The outlet from the chimney should be above the roof of the building in accordance with the
provisions of Building Regulations Approved Document J.
Because the boiler runs at high efficiencies, the temperature of the flue gases is at times lower than
conventional solid fuel appliances. Although it is not classed as a condensing appliance, the low flue gas
temperature results in condensation occurring within the flue. Any chimney flue system must therefore
be able to withstand the effects of condensate and operate under wet conditions (designation letter W).
In addition it should be soot fire resistant and able to withstand the corrosive effects of flue products
generated by solid fuels (designation G and 3 respectively). If installation is into an existing masonry
chimney then it will require re-lining with a liner meeting the specification described above. Existing
concrete or clay lined chimneys are not suitable for this boiler and must be lined as described above. All
installations must be in accordance with Building Regulations Approved Document J.
Summary of Contents for 40S-70
Page 27: ...23 Commissioning Circuit diagram ...
Page 29: ...24 Commissioning Short operating instructions ...
Page 31: ......
Page 35: ...28 Notes ...
Page 38: ......





