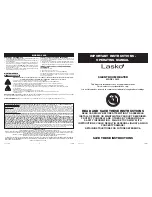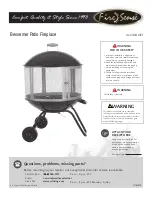
23
Table 7. PVC/CPVC Equivalent Length and
Maximum Number of Elbows
Equivalent Vent Length
Max Elbows
SUF
2"
3"
4"
2"
3"
4"
60120
12' to 40'
7' to 50'
50' to 120'
4
4
6
100150
12' to 40'
7' to 50'
50' to 120'
4
4
6
100199
12' to 40'
7' to 50'
50' to 120'
4
4
6
100250
12' to 20'
7' to 50'
50' to 120'
2
4
6
Note:
Refer to
and
for the equivalent linear pipe length of AL29-4C
®
45°
and 90° elbows.
FOUR-INCH VENT TERMINATIONS
When four-inch intake air or vent pipe is installed, factory supplied
four-inch terminations must be used. Contact your local distributor
or call the parts department (phone number listed on the back
cover of this manual) to order four-inch termination(s).
OPTIONAL CONCENTRIC & LOW PROFILE TERMINATIONS
The water heaters covered by this manual may be installed in
a Direct Vent configuration using a concentric termination or a
low-profile termination.
Concentric and Low-Profile terminations must be ordered
separately. Contact your local distributor or call the parts
department phone number listed on the back cover of this manual
to order.
The following are the part numbers for the different pipe diameters:
•
Two-Inch Concentric Termination #100153586
•
Two-Inch Low-Profile Termination #100086241
•
Four-Inch Concentric Termination # 100111100 (used for
both three- and four-inch diameter piping)
•
Three-Inch Low-Profile Termination # 100187887
•
Four-Inch Low-Profile Termination # 100187888
COMMON DIRECT VENTING
The water heaters covered by this manual may be installed using
a common direct vent kit. Contact your local distributor or call the
parts department phone number listed on the back cover of this
manual for more information or to order.
VENTING INSTALLATION SEQUENCE
1.
Read
and
before proceeding. These instructions
and requirements must be followed on all installations.
2.
Determine whether the water heater will be installed in a
Power Vent or Direct Vent configuration and which vent system
arrangement will be used for the installation. See the various
venting arrangements in .
3. Proceed to the applicable instructions:
•
•
POWER VENT INSTALLATION
1.
Read the
and
before proceeding. These instructions
and requirements must be followed in addition to the instructions
below that are specific for Power Vent configurations.
2.
Determine which Power Vent arrangement will be used for the
installation; vertical or horizontal termination. See
.
3. Determine the vent pipe size for the installation. See Venting
4.
Plan the layout of the vent piping backwards from the termination
point outdoors to the water heater. Layout the vent piping to use
a minimum of pipe and elbows.
5.
Install the termination first.
•
If the vent piping will terminate vertically, through a
Vertical Termination Installation
•
If the vent piping will terminate horizontally, through
a sidewall, see
Sidewall Termination Installation
PIPE SIZE REQUIREMENTS
The water heaters covered in this manual are certified for the
use of two-, three-, and four-inch pipe for the vent (exhaust) and
intake air piping. If the installed equivalent length for the intake air
or vent piping will be 50 feet (15.2 m) or less, two- or three-inch
pipe must be used. If the installed equivalent length will be more
than 50 feet (15.2 m), four-inch pipe must be used.
Note:
Install the pipe size required for the installed
equivalent length of each pipe independently. That is,
if the intake air pipe will be 50 equivalent feet or les
s
and the vent pipe will be more than 50 equivalent feet,
the intake air pipe must be installed using three-inch
pipe and the vent must be installed using four-inch
pipe.
MAXIMUM EQUIVALENT LENGTHS
Two-Inch Pipe
The SUF 60120, 100150 and 100199 are certified for a maximum
equivalent vent length of 40 feet (12.1 m). The SUF100250 is
certified for a maximum equivalent vent length of 20 feet (6.1 m).
The maximum equivalent length for the air inlet pipe is the same
as the vent pipe.
Three-Inch Pipe
The water heaters covered in this manual are certified to a
maximum length of three-inch pipe for the exhaust venting
arrangement of 50 equivalent feet (15.2 m). The certified maximum
length of three-inch pipe for intake air piping is also 50 equivalent
feet (15.2 m). On
Direct Vent
installations, both pipes can be up
to 50 equivalent feet (15.2 m).
Four-Inch Pipe
The water heaters covered in this manual are certified to a
maximum length of four-inch pipe for the exhaust venting
arrangement of 120 equivalent feet (36.5 m). The certified
maximum length of four-inch pipe for intake air piping is also 120
equivalent feet (36.5 m). On
Direct Vent
installations, both pipes
can be up to 120 equivalent feet (36.5 m).
MINIMUM EQUIVALENT LENGTHS
Two-Inch Pipe
The water heaters covered in this manual are certified to a
minimum equivalent length of 2 inch pipe of 12 feet ( 3.7 m). There
is no minimum equivalent feet requirement for the intake air pipe.
Three-Inch Pipe
The water heaters covered in this manual are certified to a
minimum length of three-inch pipe for the vent (exhaust) of seven
equivalent feet (2.1 m). There is no minimum equivalent feet
requirement for the intake air pipe.
Four-Inch Pipe
There is no minimum equivalent feet requirement for the intake
air pipe.
Optionally, the heater may use four-inch diameter vent for
equivalent lengths of 50 to 120 feet. For short equivalent lengths
(depending on heater size), a two-inch pipe option is also available.
These optional vent diameters must conform to
and use field supplied terminals and wall plates.
MAXIMUM NUMBER OF ELBOWS
The maximum number of elbows allowed varies according to the
heater input rating and pipe diameter. See
FACTORY-SUPPLIED FITTINGS
The water heater ships with two factory-supplied three-inch
terminations (PVC 45° elbows with debris screen). Factory-
supplied vent and intake air terminations, concentric, or low-
profile terminations must be used. Factory-supplied terminations
and installed fittings (exhaust/condensate elbow and intake air
connection) add zero equivalent feet to the vent and intake air
piping.
Summary of Contents for SUF 60120 THRU
Page 67: ...67 WIRING DIAGRAM Figure 67 Wiring Diagram...
Page 77: ...77 NOTES...
Page 78: ...78 NOTES...
Page 79: ...79 NOTES...
















































