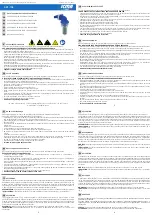
28
Note:
Vent Termination – exhaust gases of this water
heater are less than 140°F. In cold climates water
vapor in the exhaust gases will condense into a
cloud of vapor where the vent exits the building.
This vapor can gradually discolor exterior building
surfaces. The vent termination should be located
where this vapor cloud and potential discoloration
are not a concern. Extending the exposed vent
piping up to a maximum of 6 inches (15.2 cm)
from the wall helps vapor from being trapped along
a building’s face. To avoid this problem, the vent
can also be terminated vertically through the roof,
see
Vertical Termination Installation
9.
Cement the intake air and/or vent termination to the section(s)
of pipe cut to length in the above Step.
10.
The wall plates for the three-inch vent pipe are included with
the heater. Wall plates for two-inch or four-inch vents are field
supplied.
Slide the included metal wall plate(s) over the pipe(s) to
stop against the intake air and/or vent termination. Place
some silicone caulking (field supplied) on the back of the
wall plate(s) to secure it to the wall.
11.
Working from outside, slide the pipe and termination(s)
assembled in the above steps through the wall. Ensure the
termination(s) is pointed down towards the ground. See
.
INTERIOR WALL
EXTERIOR WALL
FROM
WATER
HEATER
COUPLING
METAL PLATES
INSTALL INSIDE
AND/OR OUTSIDE
FACTORY SUPPLIED
STANDARD TERMINATION
POINTED DOWN
TOWARDS THE GROUND
INCREASE EXPOSED VENT
PIPING UP TO A MAXIMUM
OF 6 INCHES (15.2 cm) FROM
WALL TO HELP PREVENT VAPOR
FROM DISCOLORING THE WALL
SURFACE IN COLDER CLIMATES
Figure 26. Side-Wall Termination Installation
12.
Place a bead of silicone caulking (field supplied) around the
gap between the installed pipe(s) and the wall. Apply enough
to fill the gap between the pipe(s) and wall.
13. Press the wall plate flush against the outside wall.
14.
Working from the inside apply enough silicone caulking on the
back of the interior wall plate(s) to hold it in place and slide the
wall plate over the installed pipe(s).
15.
Install a coupling to the end of the pipe(s) inside the building.
Before the silicone caulking has time to completely set go
outside the building and ensure the termination(s) is still pointing
down towards the ground. See
.
16.
Return to
to complete the installation of the intake
air and/or vent piping between the termination(s) and the water
heater.
POLYPROPYLENE INSTALLATIONS
The water heater has been approved to be installed with
Polypropylene vent material as shown in
and
.
The approved application of single wall, non-flexible, non-
concentric Polypropylene vent material is offered by two specific
manufacturers (Centrotherm ECO Systems and DuraVent
Polypropylene. These listed products must be installed by following
the vent manufacturer’s instructions. Refer to
to determine the maximum pipe length and number of elbows
that can be used.
Insulation should not be used on Polypropylene venting materials.
The use of insulation will cause increased vent wall temperatures,
which could result in vent pipe failure.
Use only the adapters and vent system listed in Tables below.
DO NOT mix vent systems of different types or manufacturers.
Failure to comply could result in severe personal injury, death, or
substantial property damage.
Installations must comply with applicable national, state, and
local codes. For Canadian installation, Polypropylene vent must
be listed as a
ULC-S636
approved system. If Polypropylene vent
is not required by your local code, you may use either PVC or
CPVC pipes for your water heater that allows non-metallic venting
material installations.
Table 8. M & G DURAVENT POLYPRO
Nominal
Pipe
Diameter
Flue
Outlet
Adapter
Adapter
Connector
Ring Con-
nector
90° Elbow
Vent
Material
Terminal(s)
2"
2PPS-AD PPS-PAC
2PPS-LB
2PPS-E90B
2PPS
2PPS-E45B for Exhaust;
2PPS-E45B for intake (Direct Vent Only)
3"
3PPS-AD PPS-PAC
3PPS-LB
3PPS-E90B
3PPS
3PPS-E45B for Exhaust;
3PPS-E45B for Intake (Direct Vent only)
4"
4PPS-AD PPS-PAC
4PPS-LB
4PPS-E90B
4PPS
4PPS-E45B for Exhaust;
4PPS-E45B for Intake (Direct Vent only)
Table 9. CENTROTHERM INNOFLUE SW
Nominal
Pipe
Diameter
Flue Outlet
Adapter
Adapter
Connector
Ring
Connector 90° Elbow
Vent
Material
Terminal(s)
2"
ISAGL0202
IAFC02
IANS02
ISELL0287
ISVL02 ISELL0245UV for Exhaust;
ISELL0245UV for intake (Direct Vent only)
3"
ISAGL0303
IAFC03
IANS03
ISELL0387 ISVL03 ISELL0345UV for Exhaust;
ISELL0345UV for Intake (Direct Vent only)
4"
ISAGL0404
IAFC04
IANS04
ISELL0487
ISVL04 ISELL0445UV for Exhaust;
ISELL0445UV for Intake (Direct Vent only)
Summary of Contents for SUF 60120 THRU
Page 67: ...67 WIRING DIAGRAM Figure 67 Wiring Diagram...
Page 77: ...77 NOTES...
Page 78: ...78 NOTES...
Page 79: ...79 NOTES...
















































